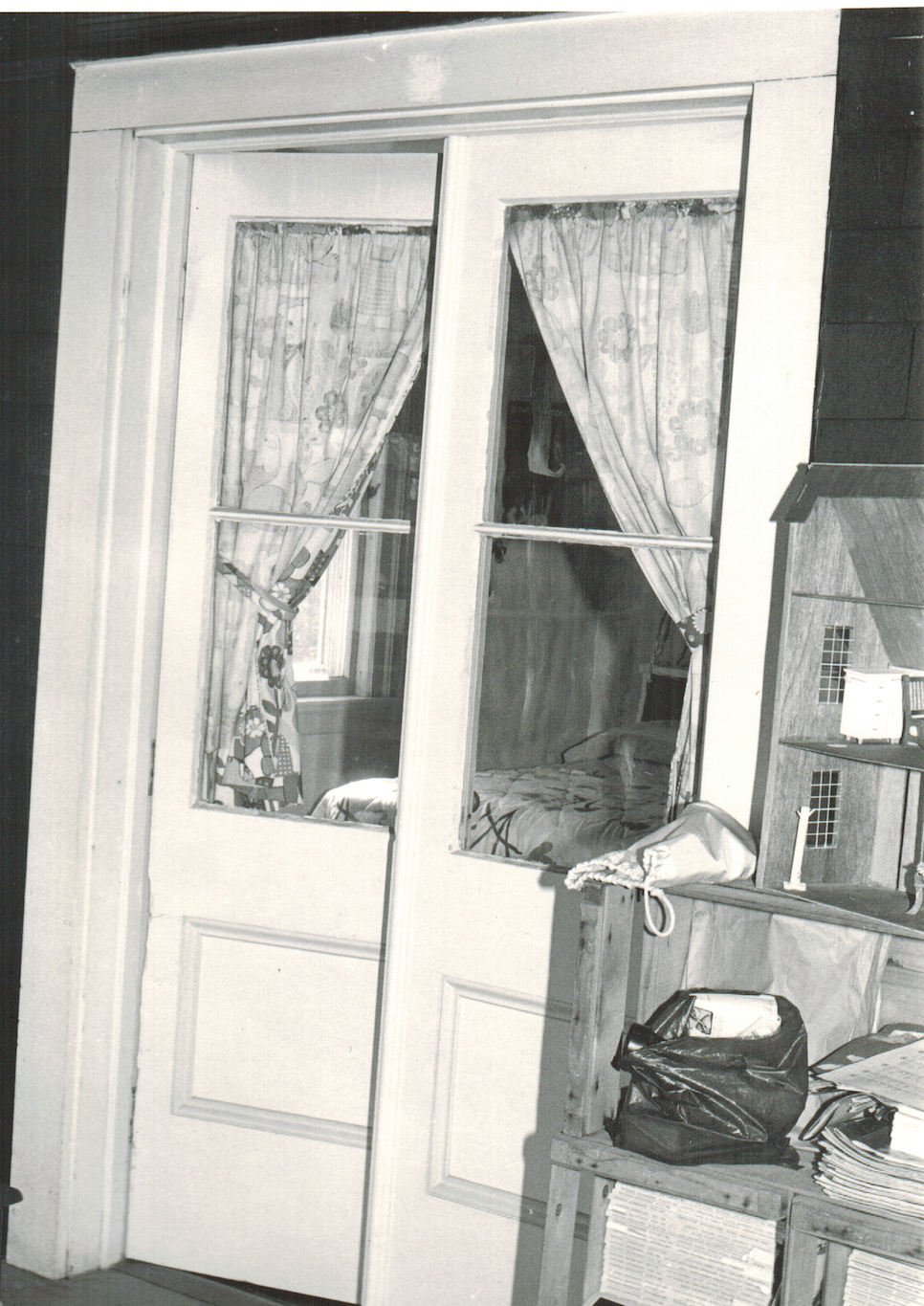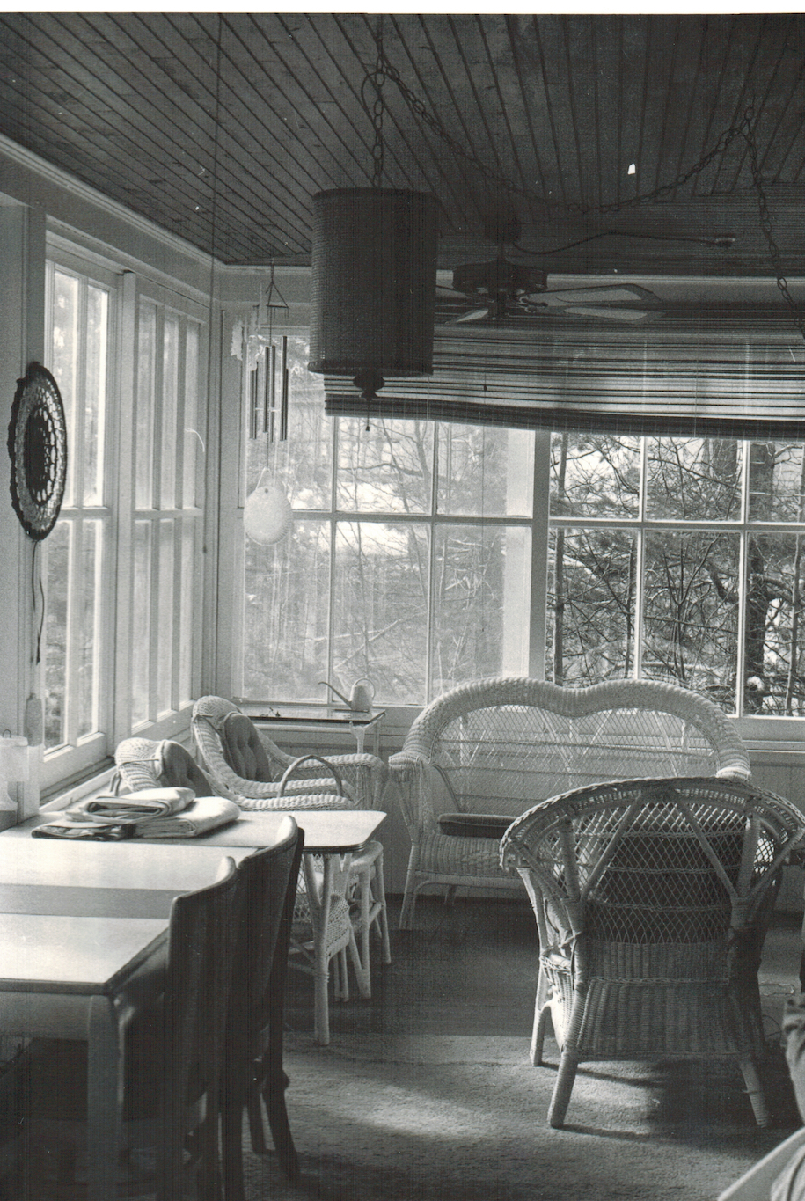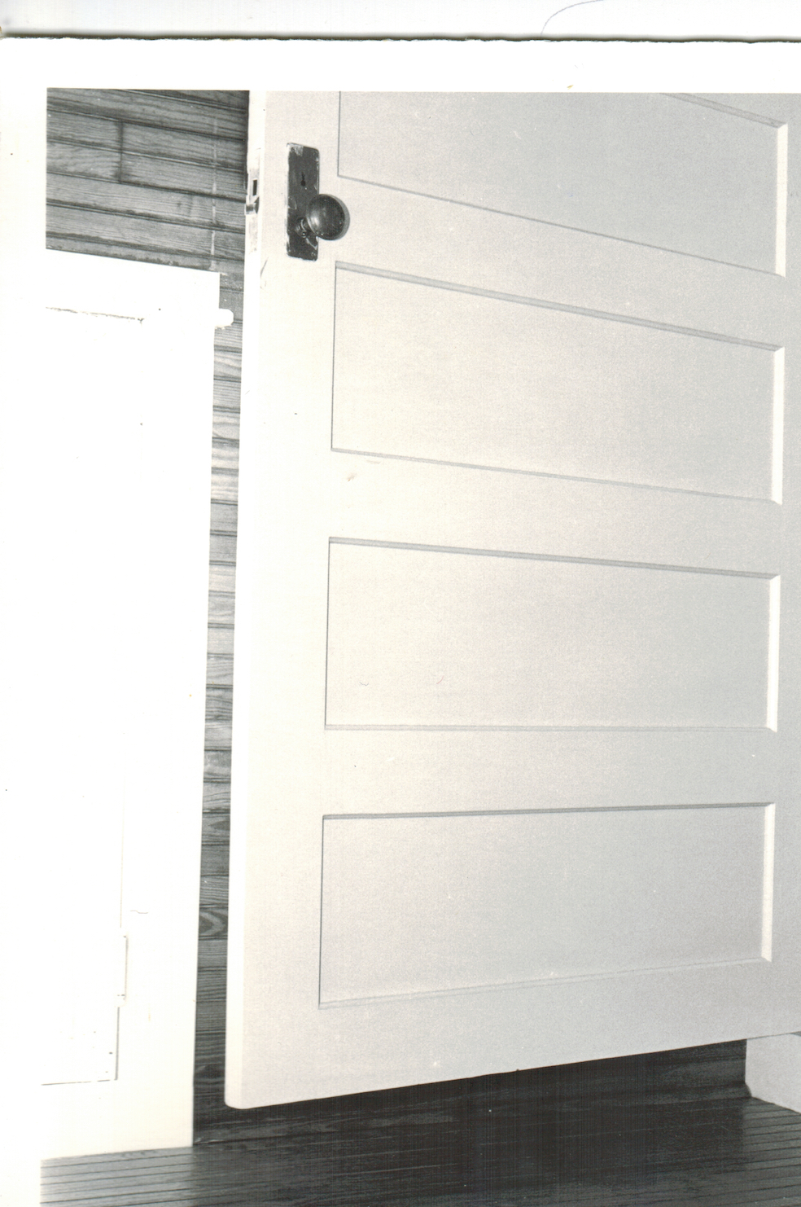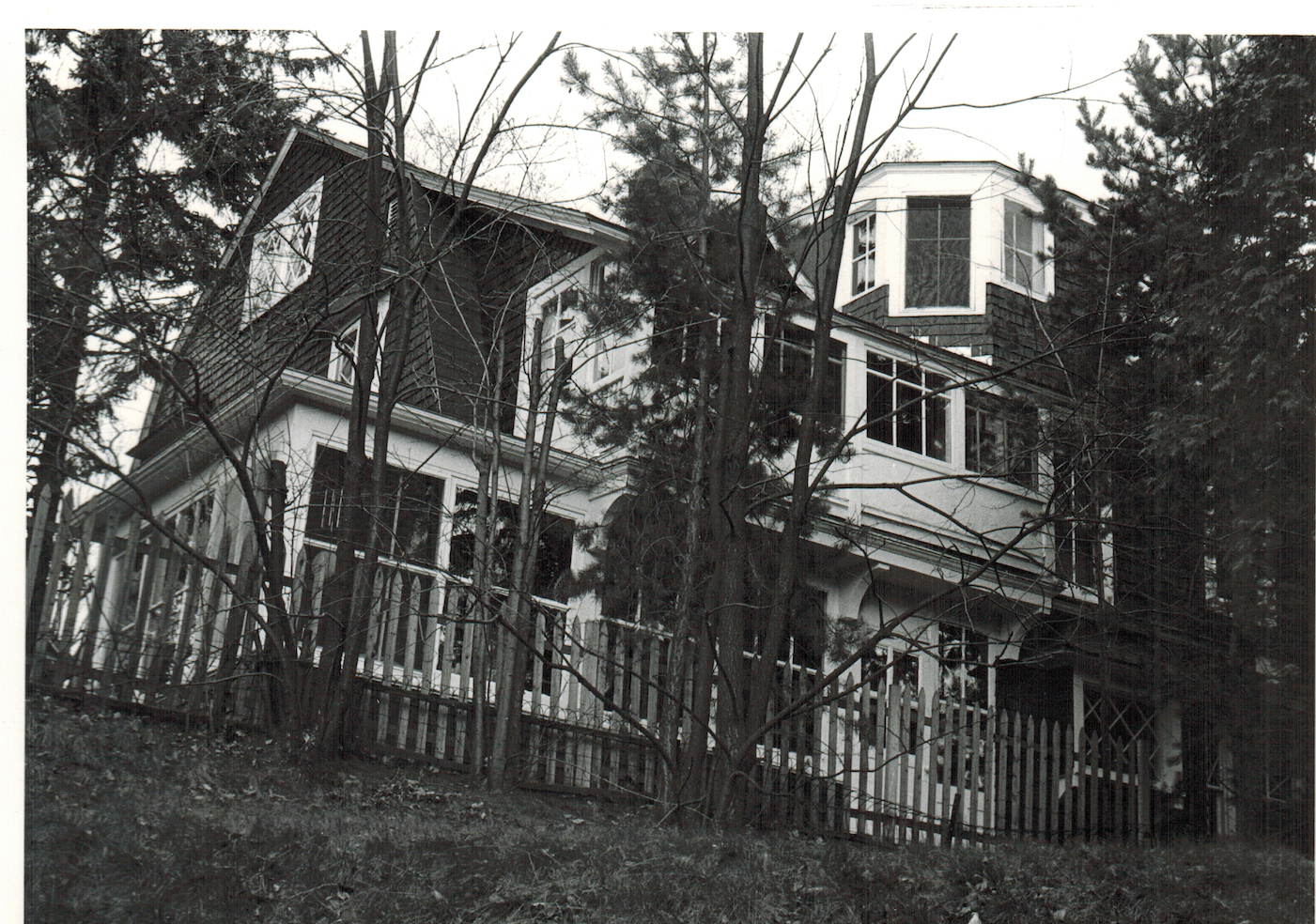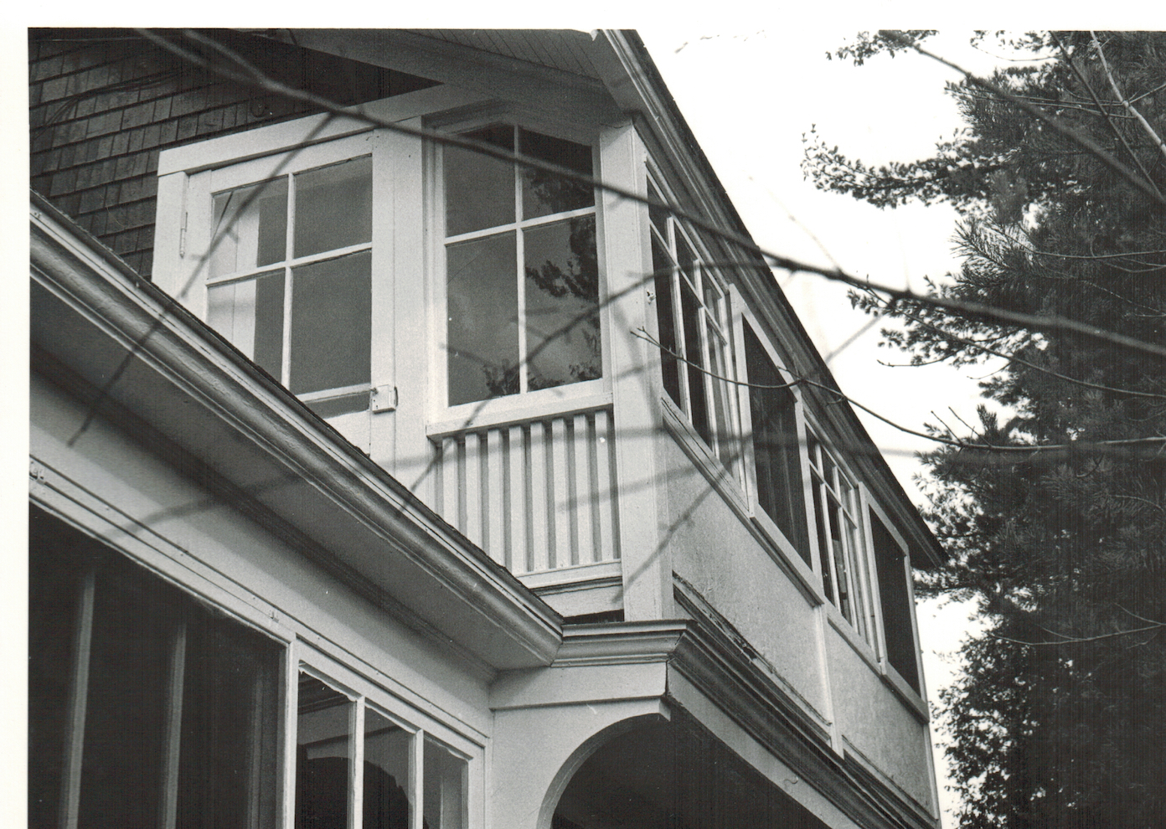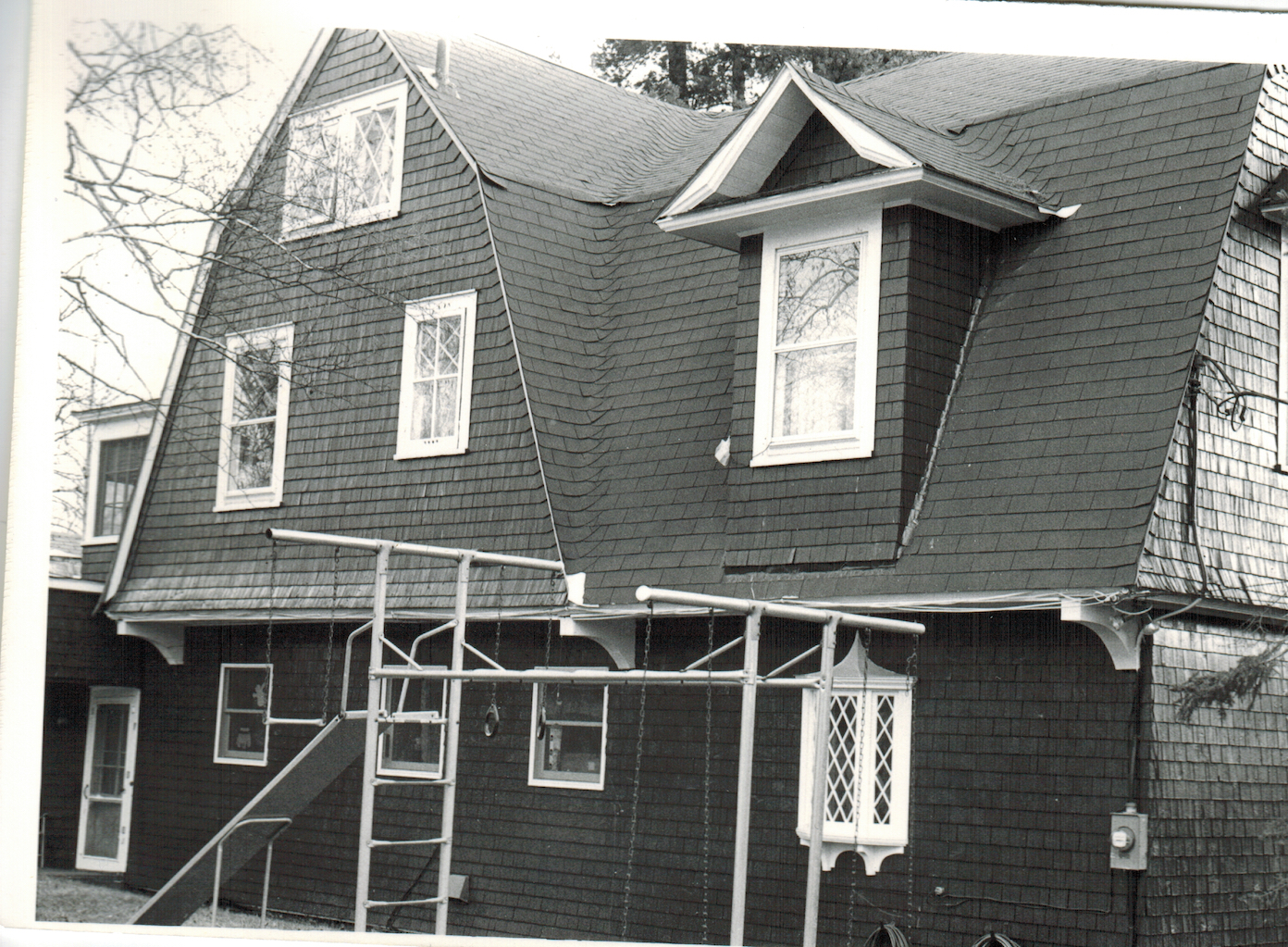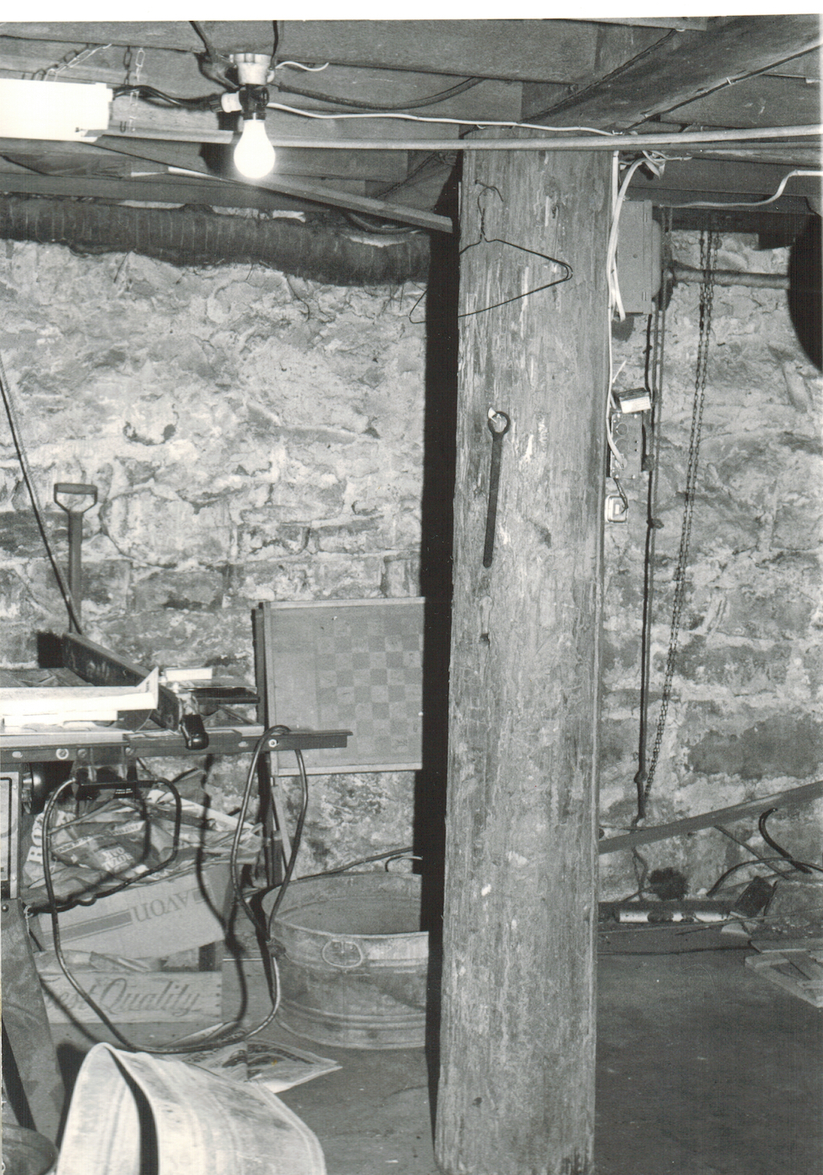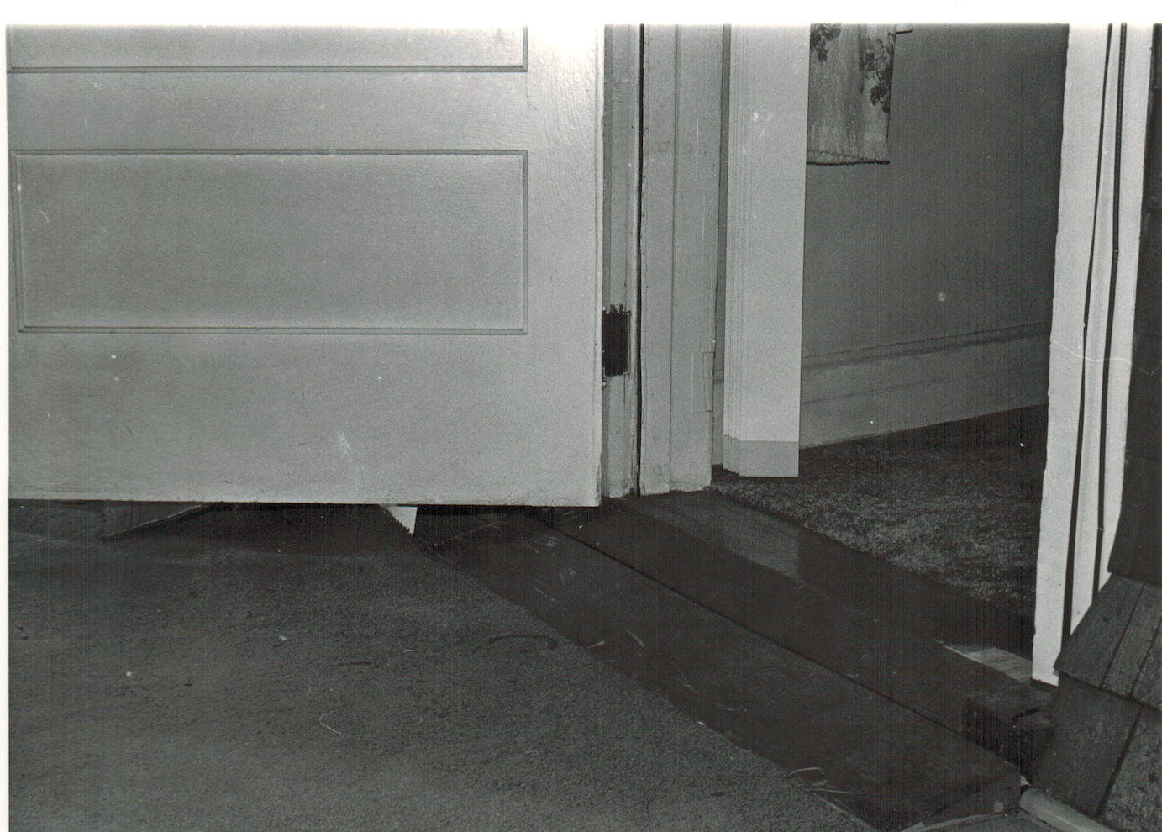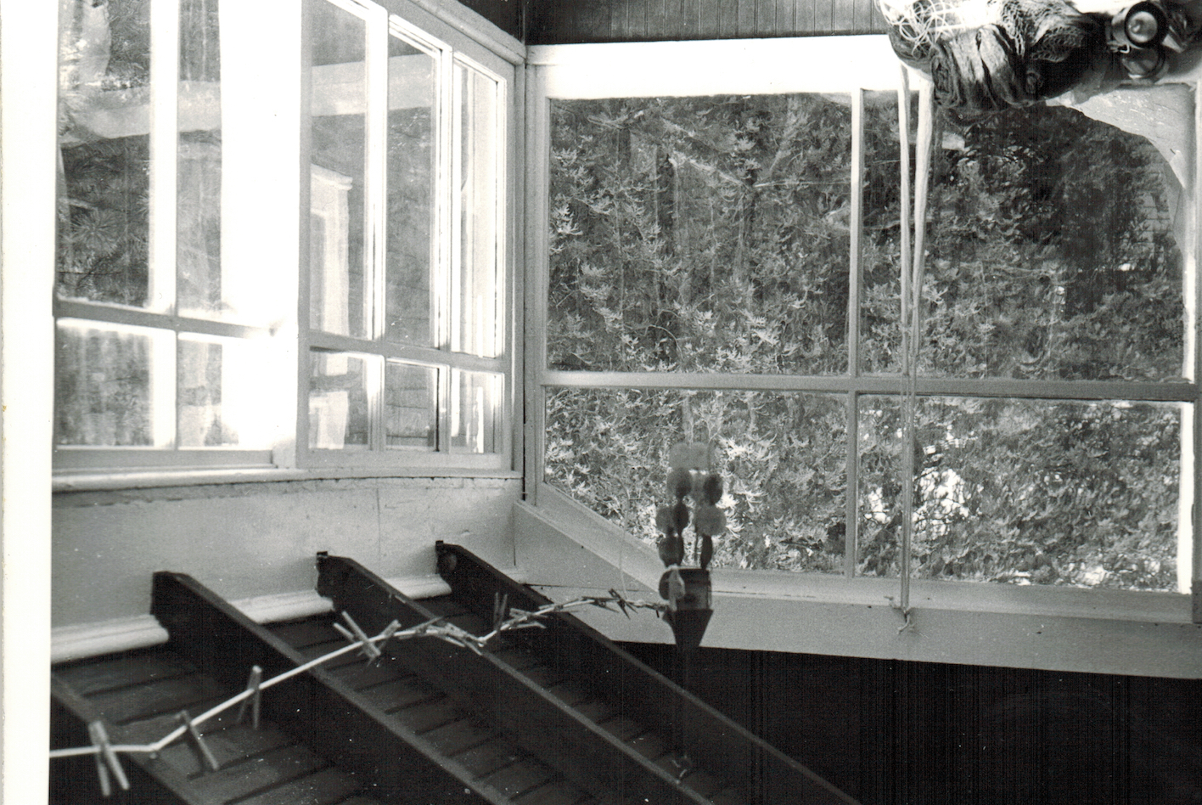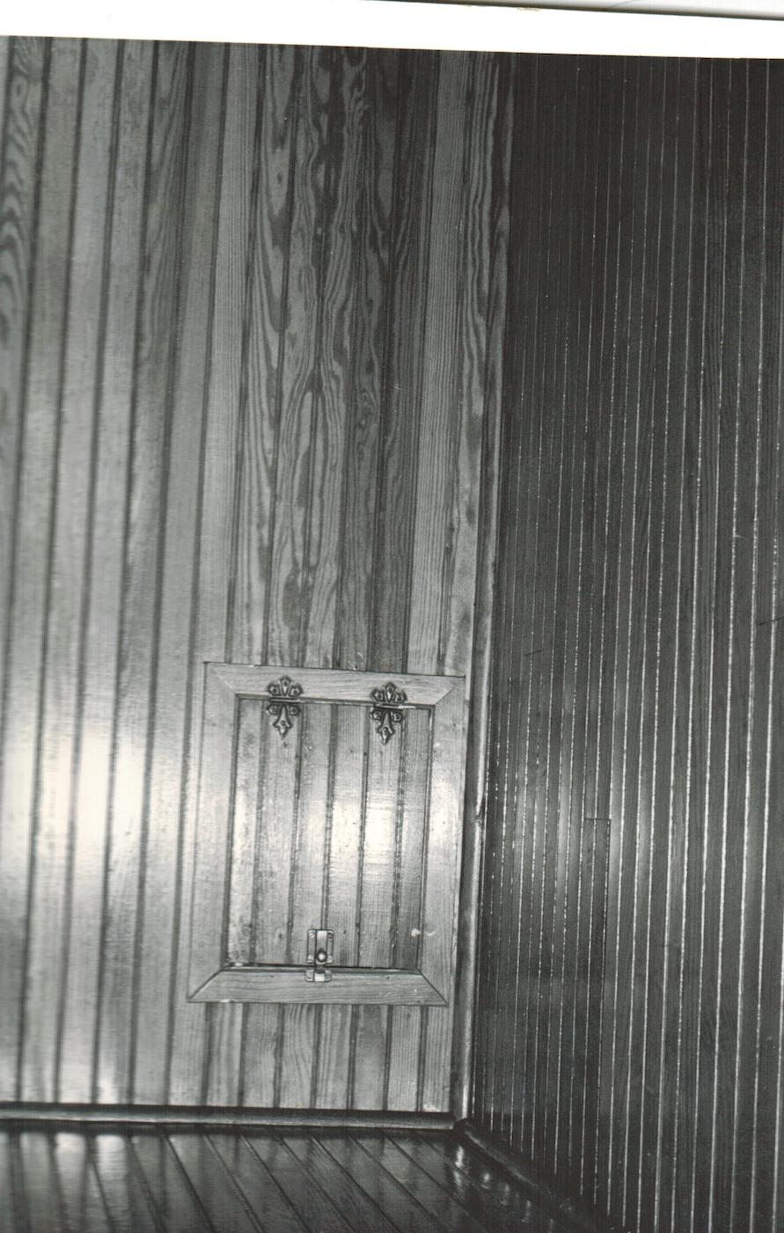Coulter Cottage: Difference between revisions
Migratebot (talk | contribs) No edit summary |
Hslwikiadmin (talk | contribs) m Text replacement - "{|" to " {| class="wikitable" " |
||
| Line 13: | Line 13: | ||
'''Other information:''' A two and 1/2 story cure cottage designed by the architect as his own residence. The south side has a sitting-out porch on the first floor, four second-story sleeping porches, and a third-story porch. There is also a large second-story sleeping porch on the north side of the house. | '''Other information:''' A two and 1/2 story cure cottage designed by the architect as his own residence. The south side has a sitting-out porch on the first floor, four second-story sleeping porches, and a third-story porch. There is also a large second-story sleeping porch on the north side of the house. | ||
The [[1917%20health%20survey|1917 health survey]] lists no tuberculous residents. Later, however, the house was leased to several people who operated it as a cure cottage. The [[T.B.%20Society|T.B. Society]] records show the following:{| | The [[1917%20health%20survey|1917 health survey]] lists no tuberculous residents. Later, however, the house was leased to several people who operated it as a cure cottage. The [[T.B.%20Society|T.B. Society]] records show the following: | ||
{| class="wikitable" | |||
<tbody>|-/n|7/8/1925||nursing cottage||Miss Katherine Lynch|/n|-/n|7/1925||boarding house||Miss Anna V. Pratt|/n|-/n|11/1927||nursing cottage||[[Grace%20Bassett%20McKillip|Mrs. Dassance]]|/n|-/n|10/26/1928|| ||Mrs. Kane|/n|-/n|8/4/1930|| ||Mrs. Hamer|/n</tbody> | <tbody>|-/n|7/8/1925||nursing cottage||Miss Katherine Lynch|/n|-/n|7/1925||boarding house||Miss Anna V. Pratt|/n|-/n|11/1927||nursing cottage||[[Grace%20Bassett%20McKillip|Mrs. Dassance]]|/n|-/n|10/26/1928|| ||Mrs. Kane|/n|-/n|8/4/1930|| ||Mrs. Hamer|/n</tbody> | ||
|} | |} | ||
Revision as of 20:14, 22 December 2024


Address: 82 Shepard Avenue
Old Address: 34 Shepard Avenue
Other names: Cane Cottage (1928), Dassance Cottage (1928), Kane Cottage (1928), Kern Cottage (1929), Hamer (1930), Shults Cottage (1933); DIS. An early, but undated, map (probably circa 1911 or later) shows number 34 Shepard Avenue noted as "Coulter."
Year built: between 1897 and 1899
Architect: William L. Coulter
Other information: A two and 1/2 story cure cottage designed by the architect as his own residence. The south side has a sitting-out porch on the first floor, four second-story sleeping porches, and a third-story porch. There is also a large second-story sleeping porch on the north side of the house.
The 1917 health survey lists no tuberculous residents. Later, however, the house was leased to several people who operated it as a cure cottage. The T.B. Society records show the following:
<tbody>|-/n|7/8/1925||nursing cottage||Miss Katherine Lynch|/n|-/n|7/1925||boarding house||Miss Anna V. Pratt|/n|-/n|11/1927||nursing cottage||Mrs. Dassance|/n|-/n|10/26/1928|| ||Mrs. Kane|/n|-/n|8/4/1930|| ||Mrs. Hamer|/n</tbody>

See also: 30 Franklin Avenue
Sources
- Comments
