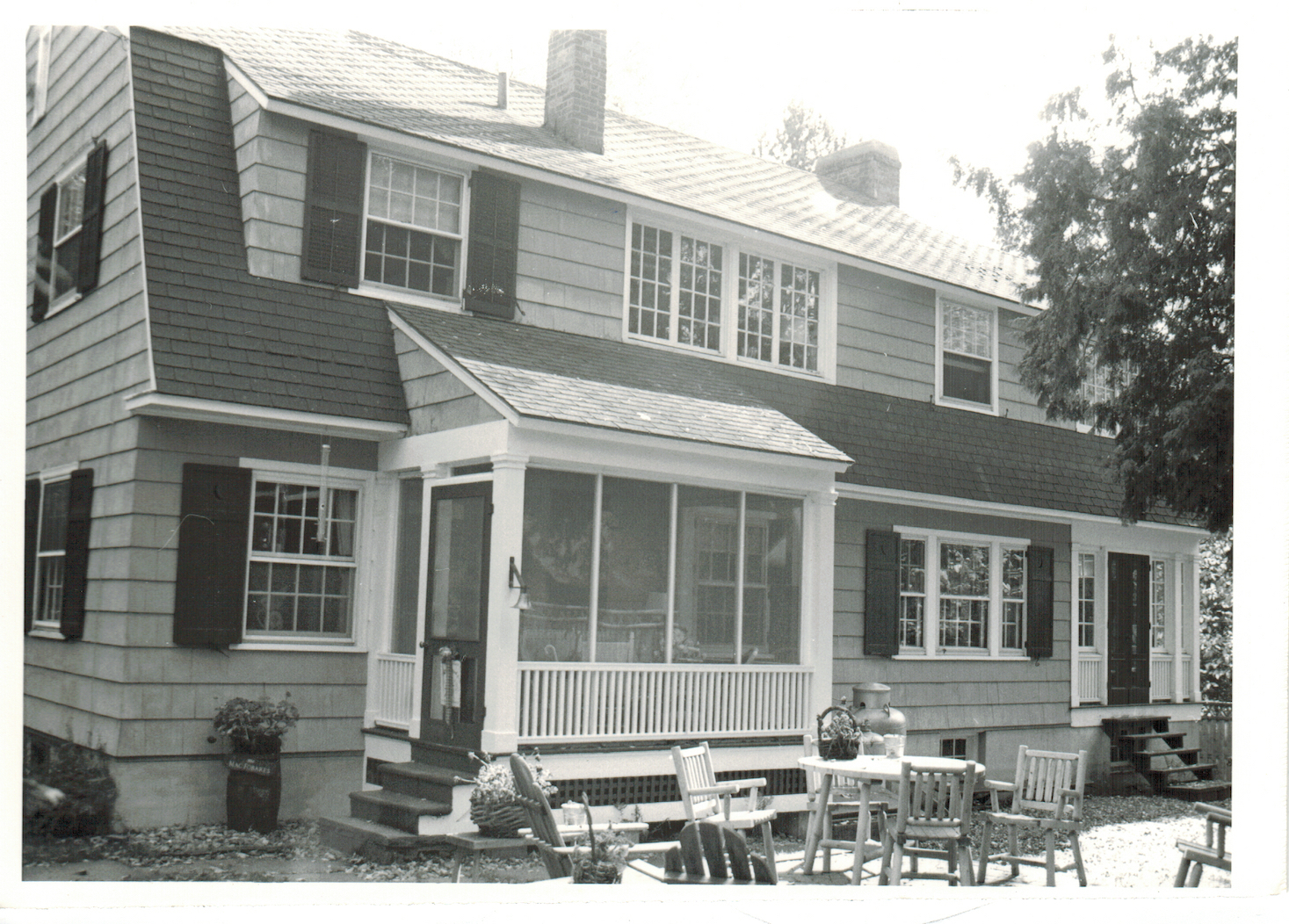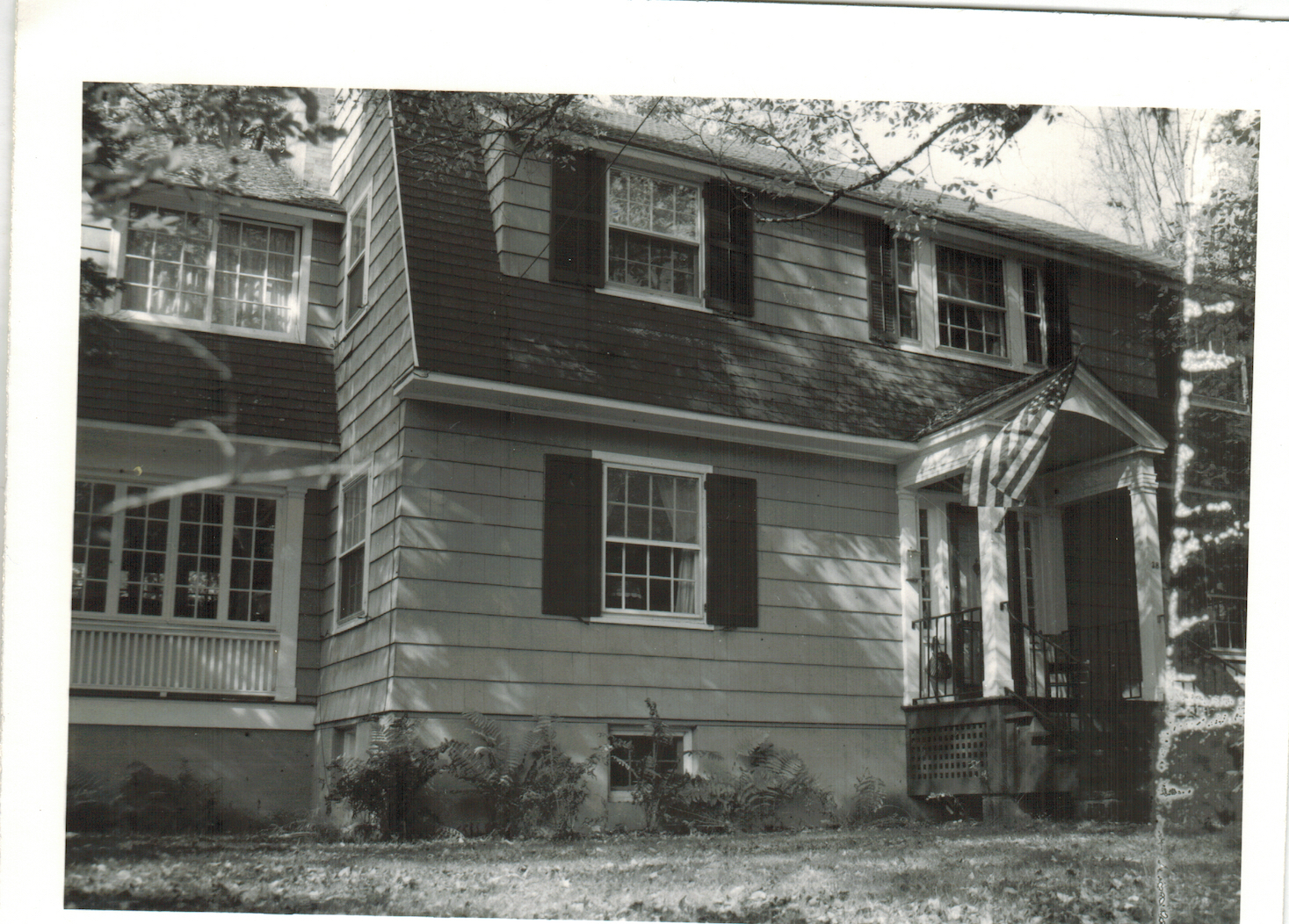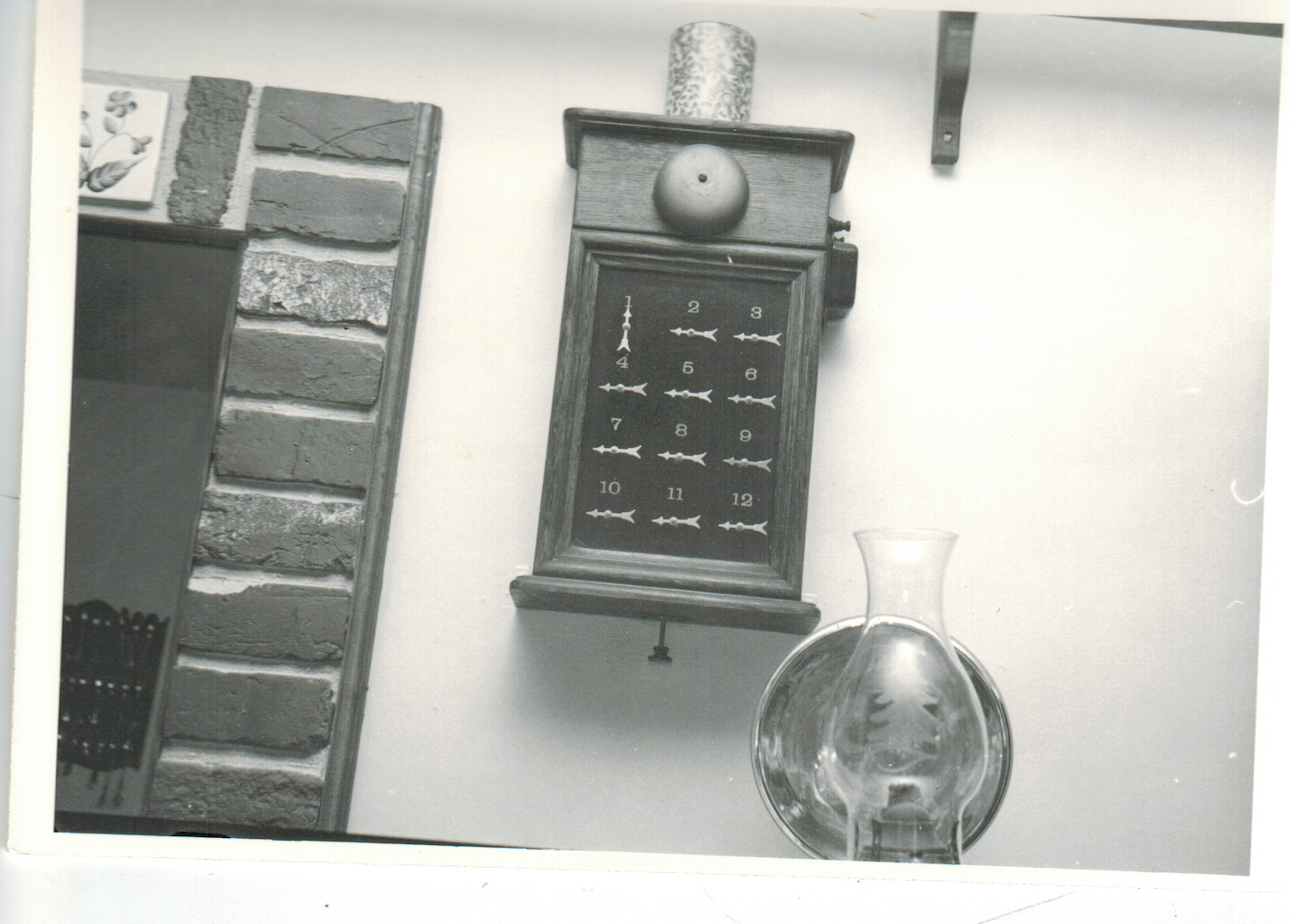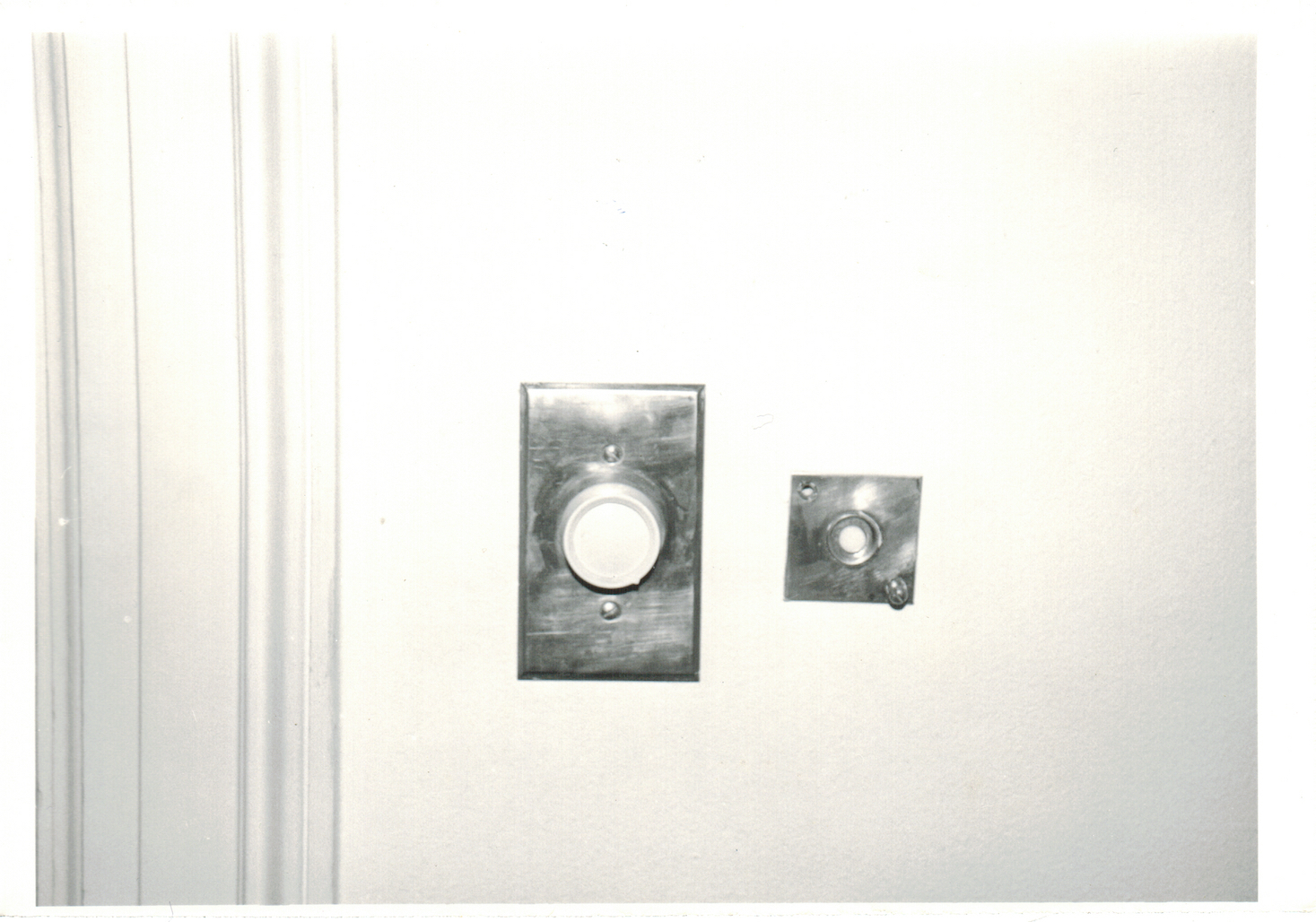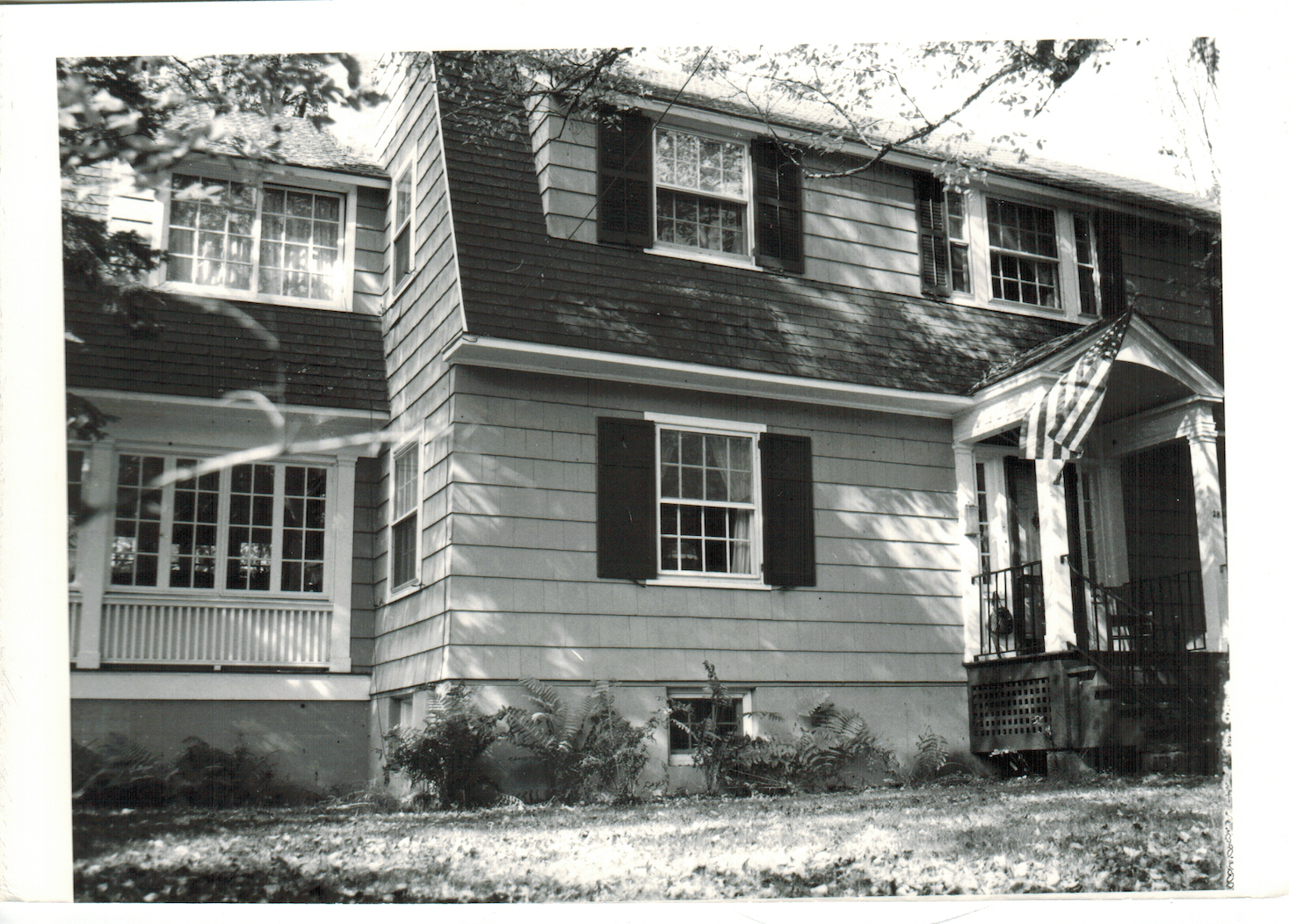Feustmann Cottage: Difference between revisions
Appearance
Migratebot (talk | contribs) Created page with " right|]]'''Address:''' 83 Catherine Street '''Old Address:''' 28 Catherine Street '''Year built:''' 1923 '''Architect:''' Maurice Feustmann '''Other information:''' A private cure cottage designed by the architect for use by his own family, the house has a 12 by 18-foot, glass-enclosed cure porch off of the living room, and an upstairs cure porch opening off of the mast..." |
Migratebot (talk | contribs) Fix image duplication and formatting issues 🤖 Generated with Claude Code |
||
| Line 1: | Line 1: | ||
[[File:Feustmann | [[File:Feustmann Cottage.jpg|right|]]]]'''Address:''' 83 [[Catherine%20Street|Catherine Street]] | ||
'''Old Address:''' 28 Catherine Street | '''Old Address:''' 28 Catherine Street | ||
Latest revision as of 11:12, 18 September 2025
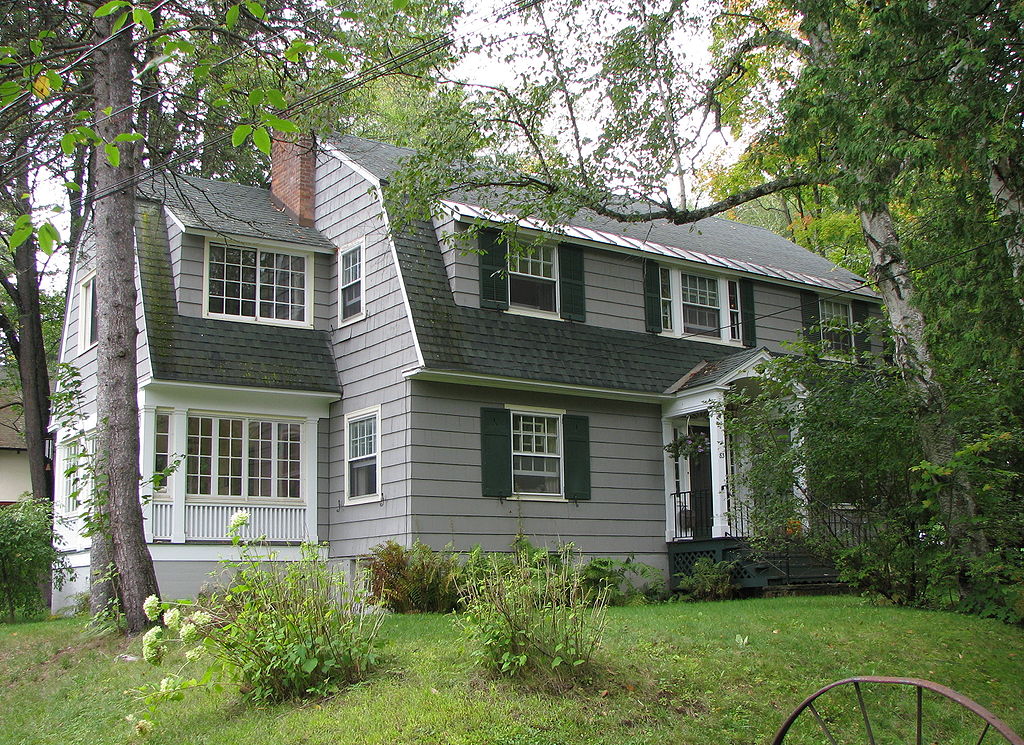
]]Address: 83 Catherine Street
Old Address: 28 Catherine Street
Year built: 1923
Architect: Maurice Feustmann
Other information: A private cure cottage designed by the architect for use by his own family, the house has a 12 by 18-foot, glass-enclosed cure porch off of the living room, and an upstairs cure porch opening off of the master bedroom, above the first-floor porch. A third cure porch is located between the master bedroom and another bedroom on the northwest corner of the house. Architect Arthur Wareham is said to have admired the proportions of the Feustmann Cottage.
See also the Feustmann Cottage (90 Park).
Sources
- Comments
