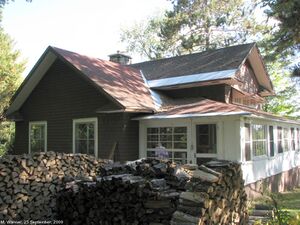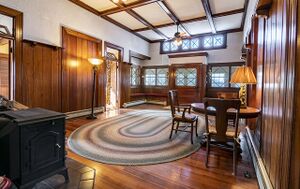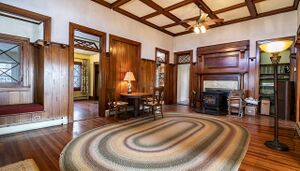37 Clinton Avenue: Difference between revisions
Migratebot (talk | contribs) No edit summary |
Migratebot (talk | contribs) Fix image duplication and formatting issues 🤖 Generated with Claude Code |
||
| Line 1: | Line 1: | ||
[[File:37 | [[File:37 Clinton Avenue.jpg|right|thumb||37 Clinton Avenue ]] | ||
'''Address:''' 61 [[Clinton%20Avenue|Clinton Avenue]] | '''Address:''' 61 [[Clinton%20Avenue|Clinton Avenue]] | ||
| Line 13: | Line 13: | ||
'''Architect:''' | '''Architect:''' | ||
[[File:LR.jpg|right|thumb||The living room at 37 Clinton, 2019, Not the transoms over the bedroom doors, the very wide door out to the porch and the clerestory windows over the front porch roof (see photo above at left),<br>|Photograph courtesy of [[https://www.adkpp.com/properties/agent/beth-parmington-hall/|Beth Hall]]|, [[https://www.adkpp.com/|Berkshire Hathaway]]|.]]<br>'''Other information:''' The house was built by [[William%20F.%20Roberts|William F. Roberts]]. It was used as a [[cure%20cottage|cure cottage]] between 1938 and 1946, operated by [[Regina%20McBride|Regina McBride]]. [[TBSWC|TBSWC]] | [[File:LR.jpg|right|thumb||The living room at 37 Clinton, 2019, Not the transoms over the bedroom doors, the very wide door out to the porch and the clerestory windows over the front porch roof (see photo above at left),<br>|Photograph courtesy of ]][[https://www.adkpp.com/properties/agent/beth-parmington-hall/|Beth Hall]]|, [[https://www.adkpp.com/|Berkshire Hathaway]]|.]]<br>'''Other information:''' The house was built by [[William%20F.%20Roberts|William F. Roberts]]. It was used as a [[cure%20cottage|cure cottage]] between 1938 and 1946, operated by [[Regina%20McBride|Regina McBride]]. [[TBSWC|TBSWC]] | ||
Earlier residents include [[Charles%20B.%20McBride|Charles B. McBride]] and his wife Regina (1936 - 1946), Mrs. Helen Kidd (1952), [[Harold%20E.%20Young|Harold E. Young]], (1948 - 1969), a teacher at [[Saranac%20Lake%20High%20School|Saranac Lake High School]] (1948 - 1970). <span style="">According to notes from a long-ago visit with later owners Paul and [[Barbara%20Skerritt|Barbara Skerritt]]<span style="">, Mr. Young bought the house in 1946. | Earlier residents include [[Charles%20B.%20McBride|Charles B. McBride]] and his wife Regina (1936 - 1946), Mrs. Helen Kidd (1952), [[Harold%20E.%20Young|Harold E. Young]], (1948 - 1969), a teacher at [[Saranac%20Lake%20High%20School|Saranac Lake High School]] (1948 - 1970). <span style="">According to notes from a long-ago visit with later owners Paul and [[Barbara%20Skerritt|Barbara Skerritt]]<span style="">, Mr. Young bought the house in 1946. | ||
[[File:LR_1.jpg|right|thumb||The living room shot from the porch door end.<br>|Photograph courtesy of [[https://www.adkpp.com/properties/agent/beth-parmington-hall/|Beth Hall]]|, [[https://www.adkpp.com/|Berkshire Hathaway]]|.]]This unique house has curing details otherwise seen only at [[Trudeau%20Sanatorium|Trudeau Sanatorium]], notably the transoms over bedroom doors for light and air, and clerestory windows over the front porch roof shedding light directly into the living room. (The clerestory windows can be seen in the upper right of the photo.) These details are similar to the four-patient cottages — called [[Trudeau%20Cottage|Trudeau]], [[Ladd%20Cottage|Ladd]], [[Anderson%20Cottage|Anderson]], [[Phoenix%20Cottage|Phoenix]] and [[Robins%20Cottage|Robins]] — at the sanatorium, though in those cottages the angles of the porch roofs have been raised and now cover the windows, presumably to better shed rain and snow. Though the address is on Clinton Avenue and the house is much closer to that street, the street is in the rear of the house, which faces [[Franklin%20Avenue|Franklin Avenue]] from the top of the hill and at the back of a long sloping lot. | [[File:LR_1.jpg|right|thumb||The living room shot from the porch door end.<br>|Photograph courtesy of ]][[https://www.adkpp.com/properties/agent/beth-parmington-hall/|Beth Hall]]|, [[https://www.adkpp.com/|Berkshire Hathaway]]|.]]This unique house has curing details otherwise seen only at [[Trudeau%20Sanatorium|Trudeau Sanatorium]], notably the transoms over bedroom doors for light and air, and clerestory windows over the front porch roof shedding light directly into the living room. (The clerestory windows can be seen in the upper right of the photo.) These details are similar to the four-patient cottages — called [[Trudeau%20Cottage|Trudeau]], [[Ladd%20Cottage|Ladd]], [[Anderson%20Cottage|Anderson]], [[Phoenix%20Cottage|Phoenix]] and [[Robins%20Cottage|Robins]] — at the sanatorium, though in those cottages the angles of the porch roofs have been raised and now cover the windows, presumably to better shed rain and snow. Though the address is on Clinton Avenue and the house is much closer to that street, the street is in the rear of the house, which faces [[Franklin%20Avenue|Franklin Avenue]] from the top of the hill and at the back of a long sloping lot. | ||
While the original roofing material appears to have been cedar shingles, a later material used was red clay tile, an unusual Spanish-style detail for this climate (though see the [[Pink%20Palace|Pink Palace]]). The tile roof was in place when the Skerritts owned the house, but it was beginning to fail and was later replaced with asphalt shingles. | While the original roofing material appears to have been cedar shingles, a later material used was red clay tile, an unusual Spanish-style detail for this climate (though see the [[Pink%20Palace|Pink Palace]]). The tile roof was in place when the Skerritts owned the house, but it was beginning to fail and was later replaced with asphalt shingles. | ||
Latest revision as of 01:03, 18 September 2025

Address: 61 Clinton Avenue
Old Address: 37 Clinton Avenue
Other names:
Year built: between 1902 and 1910
Architect:

[Hall]|, [Hathaway]|.]]
Other information: The house was built by William F. Roberts. It was used as a cure cottage between 1938 and 1946, operated by Regina McBride. TBSWC
Earlier residents include Charles B. McBride and his wife Regina (1936 - 1946), Mrs. Helen Kidd (1952), Harold E. Young, (1948 - 1969), a teacher at Saranac Lake High School (1948 - 1970). According to notes from a long-ago visit with later owners Paul and Barbara Skerritt, Mr. Young bought the house in 1946.

[Hall]|, [Hathaway]|.]]This unique house has curing details otherwise seen only at Trudeau Sanatorium, notably the transoms over bedroom doors for light and air, and clerestory windows over the front porch roof shedding light directly into the living room. (The clerestory windows can be seen in the upper right of the photo.) These details are similar to the four-patient cottages — called Trudeau, Ladd, Anderson, Phoenix and Robins — at the sanatorium, though in those cottages the angles of the porch roofs have been raised and now cover the windows, presumably to better shed rain and snow. Though the address is on Clinton Avenue and the house is much closer to that street, the street is in the rear of the house, which faces Franklin Avenue from the top of the hill and at the back of a long sloping lot.
While the original roofing material appears to have been cedar shingles, a later material used was red clay tile, an unusual Spanish-style detail for this climate (though see the Pink Palace). The tile roof was in place when the Skerritts owned the house, but it was beginning to fail and was later replaced with asphalt shingles.
- Comments