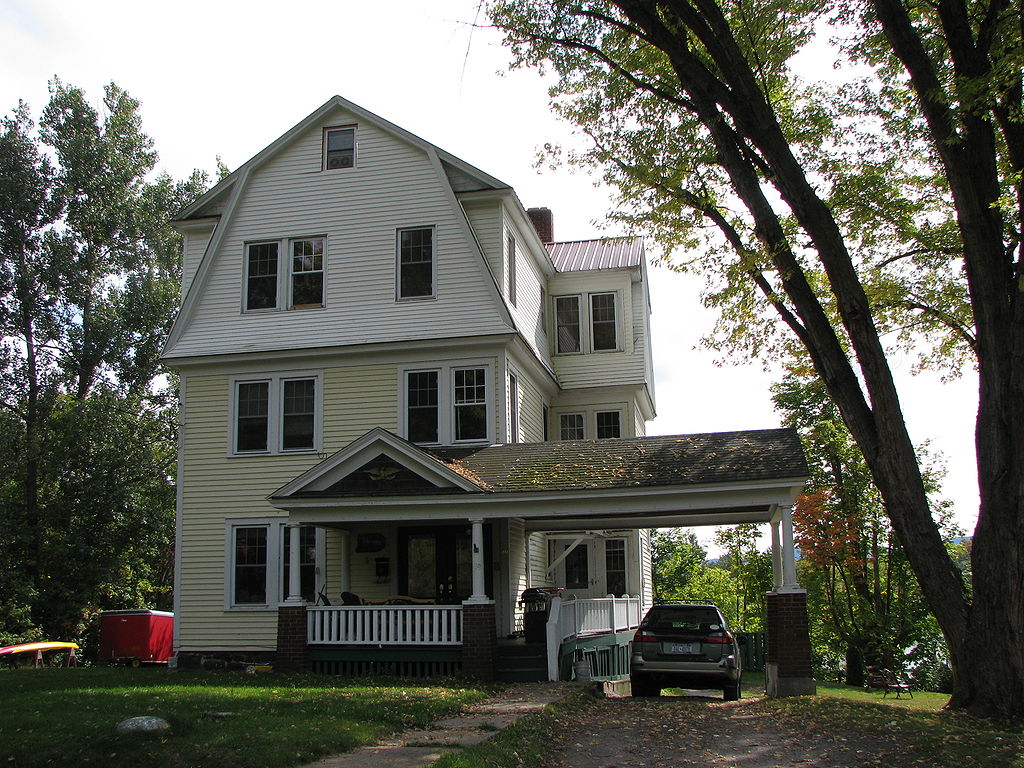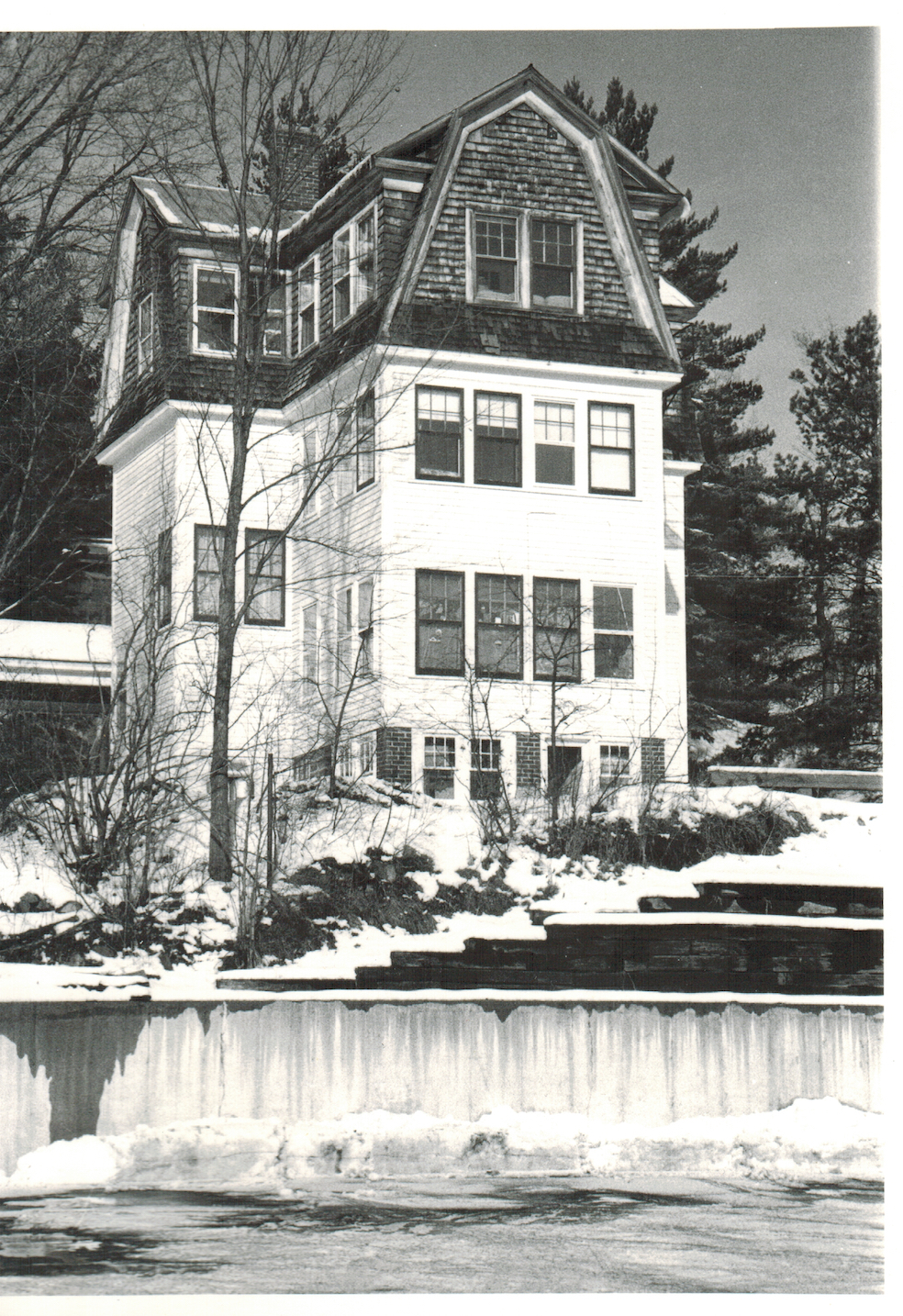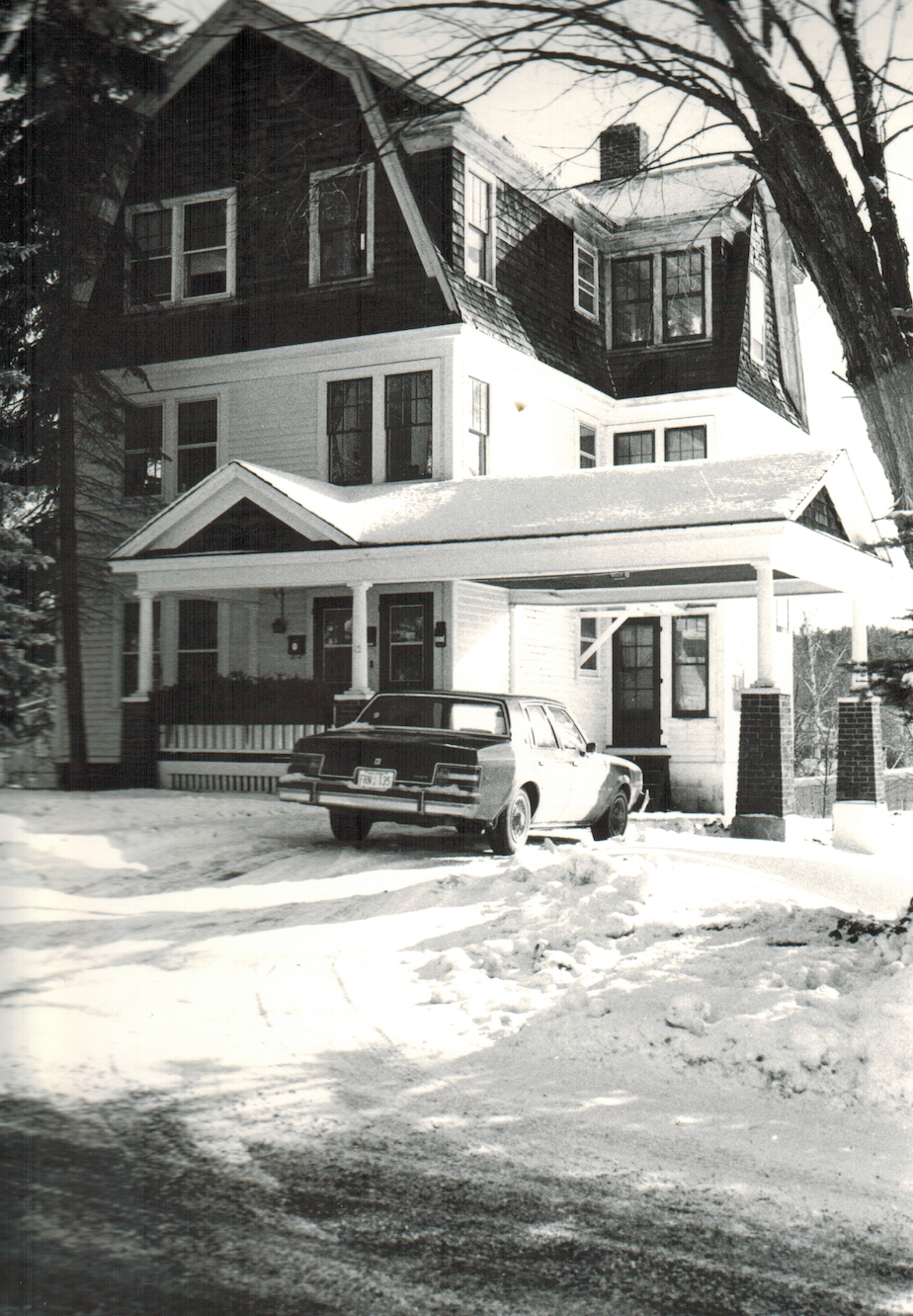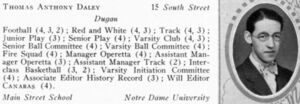Partridge Cottage: Difference between revisions
Migratebot (talk | contribs) Created page with " right|]] left|]] right|]] left|left|thumb||Thomas Daley in the 1928 ''[[Canaras|Canaras''| ]]'''Address:''' 30 Clinton Avenue '''Old Address:''' 15 South Street '''Year built:''' c. 1910 '''Other names:''' Daley Cottage (1911), Allen Cott..." |
Migratebot (talk | contribs) No edit summary |
||
| Line 5: | Line 5: | ||
[[File:15SouthStreetDaleyCottageFeb2989SouthElevation.jpeg|left|]]]] | [[File:15SouthStreetDaleyCottageFeb2989SouthElevation.jpeg|left|]]]] | ||
[[File:15SouthStreetDaleyCottageFeb1989NorthElevation.jpeg|right|]] | [[File:15SouthStreetDaleyCottageFeb1989NorthElevation.jpeg|right|]]]] [[File:Thomas%20Daley.jpg|left|thumb||Thomas Daley in the 1928 ''[[Canaras|Canaras]]''| ]]'''Address:''' 30 Clinton Avenue | ||
'''Old Address:''' 15 [[South%20Street|South Street]] | '''Old Address:''' 15 [[South%20Street|South Street]] | ||
Latest revision as of 03:47, 17 November 2024

]]

]]

]]

Address: 30 Clinton Avenue
Old Address: 15 South Street
Year built: c. 1910
Other names: Daley Cottage (1911), Allen Cottage (1929), DIS
Other information: A Dutch Colonial Revival apartment house, with three apartments, one on each floor, each with an eight by ten-foot cure porch.
According to the 1916 TB Directory, the Daley Cottage, run by Mrs. T. E. Daley, had room for six patients, had two cure porches and charged $12.50-16 per week.
It was the home of the Gordon Partridge family from 1945 to 1969.
From the NRHP form: A tall, three story gambrel-roofed dwelling of Colonial Revival design. Windows facing Clinton Avenue are mostly paired and of the double-hung type; there is a projecting pedimented entry at the northwest corner and a pedimented porte cochere that projects from the west elevation. Wood siding,vinyl
windows; asphalt roofing. This property includes a two-story carriage barn (contributing building) and a shed (non-contributing structure).
Sources
- Comments