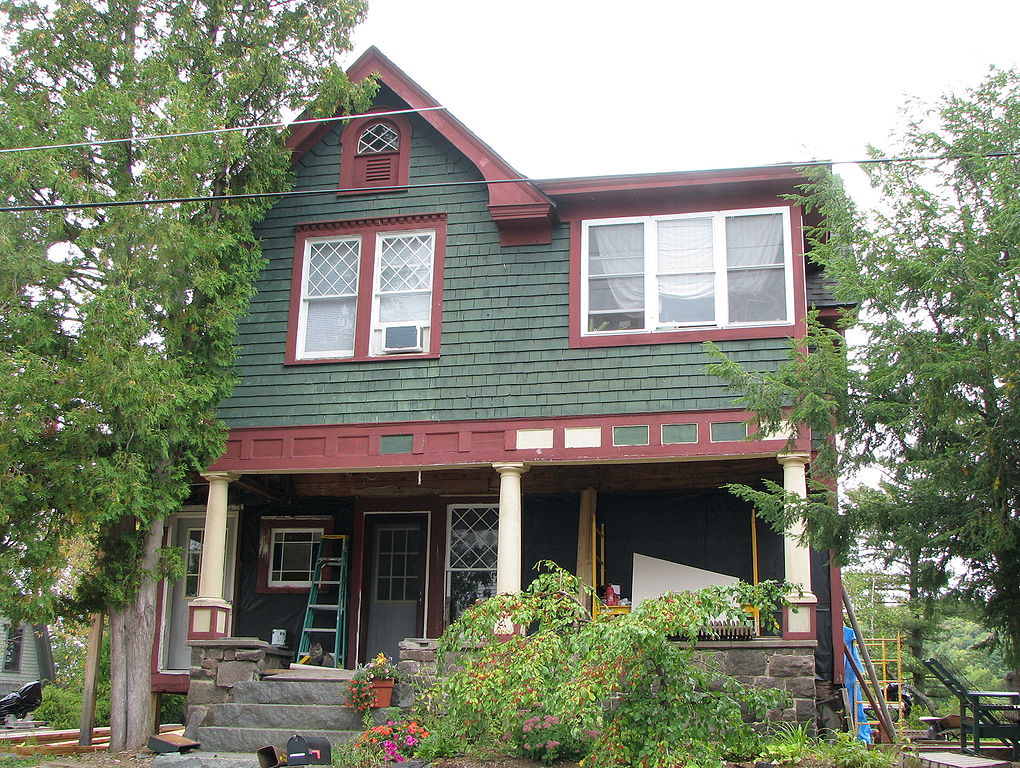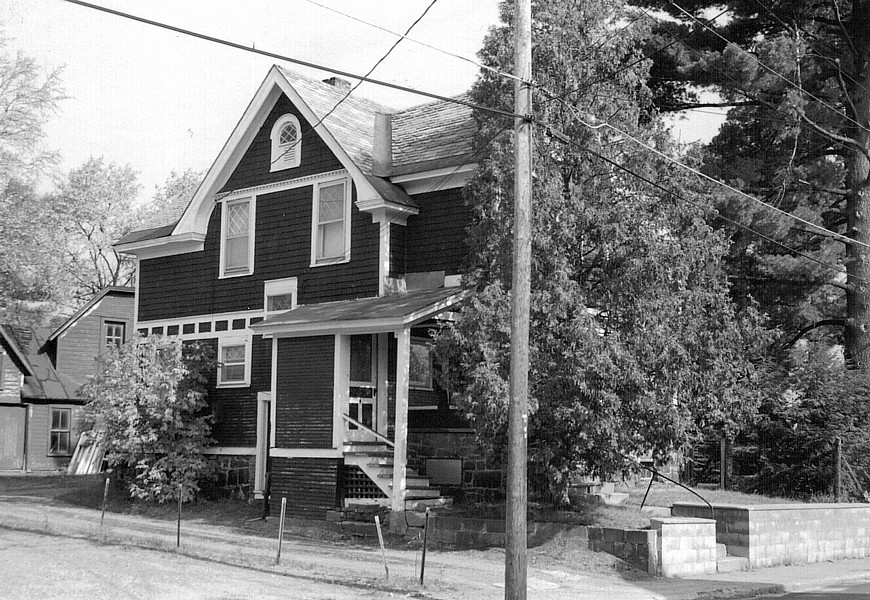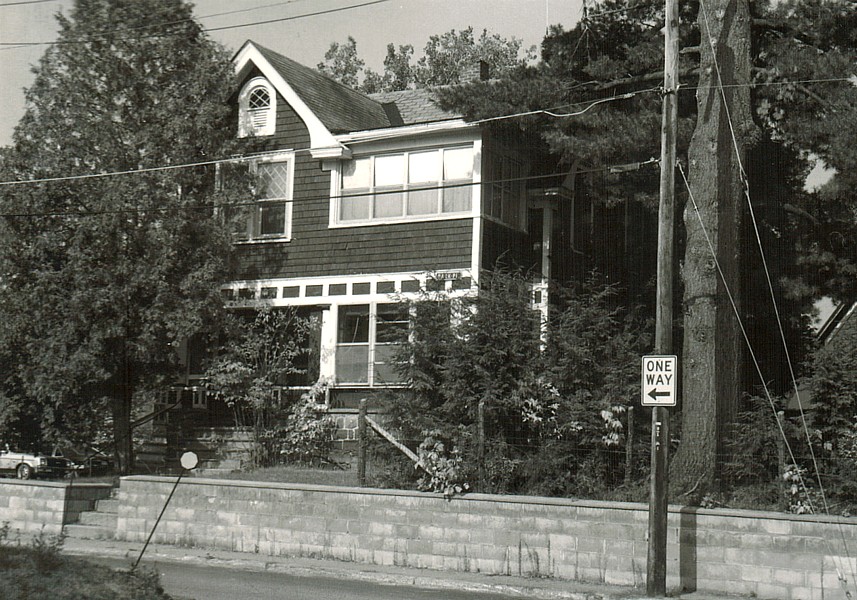Hooey Cottage: Difference between revisions
Appearance
Migratebot (talk | contribs) Created page with " right|]] '''Address:''' 4 Prescott Place '''Old Address:''' 24 Park Place '''Other Names:''' Paul Cottage (1928), Freeman Cottage (1931); DIS '''Year built:''' 1916 '''Other information:''' A two-story cure porch across the front contains an inset front porch on the first floor and a glass-enclosed sleeping porch on the second. <span>''From the NRHP form: ''A two story..." |
Migratebot (talk | contribs) Fix image duplication and formatting issues 🤖 Generated with Claude Code |
||
| Line 1: | Line 1: | ||
[[File:Hooey | [[File:Hooey Cottage.jpg|right|]]]] | ||
'''Address:''' 4 [[Prescott%20Place|Prescott Place]] | '''Address:''' 4 [[Prescott%20Place|Prescott Place]] | ||
Latest revision as of 11:33, 18 September 2025

]]
Address: 4 Prescott Place
Old Address: 24 Park Place
Other Names: Paul Cottage (1928), Freeman Cottage (1931); DIS
Year built: 1916
Other information: A two-story cure porch across the front contains an inset front porch on the first floor and a glass-enclosed sleeping porch on the second.
From the NRHP form: A two story cross-gabled dwelling of wood frame construction, this building has a full width one-story recessed porch on its Prescott Place façade and an enclosed shed-roofed porch at its east corner. Wood shingle siding; mix of diamond-pane and 1/1 windows; asphalt roofing. This property has retaining walls on its south and east sides (contributing structure).


Sources
- Comments