51 Petrova Avenue: Difference between revisions
Appearance
Migratebot (talk | contribs) Created page with " right|right|thumb||51 Petrova Avenue'''Address:''' 61 Petrova Avenue '''Old Address:''' 51 Petrova Avenue '''Other names:''' '''Year built:''' c. 1932 '''Architect:''' Sears Roebuck '''Other information:''' This is a Sears Roebuck kit house, the Strathmore; no. 3306 ($1,627 to $1,757). The house at 89 Lake Street is the mirror image of..." |
Migratebot (talk | contribs) No edit summary |
||
| Line 1: | Line 1: | ||
[[File:51%20Petrova%20Avenue.jpg|right|thumb||51 Petrova Avenue]]'''Address:''' 61 [[Petrova%20Avenue|Petrova Avenue]] | |||
'''Old Address:''' 51 Petrova Avenue | '''Old Address:''' 51 Petrova Avenue | ||
| Line 13: | Line 13: | ||
'''Other information:''' This is a Sears Roebuck [[kit%20house|kit house]], the Strathmore; no. 3306 ($1,627 to $1,757). The house at [[89%20Lake%20Street|89 Lake Street]] is the mirror image of this house. | '''Other information:''' This is a Sears Roebuck [[kit%20house|kit house]], the Strathmore; no. 3306 ($1,627 to $1,757). The house at [[89%20Lake%20Street|89 Lake Street]] is the mirror image of this house. | ||
[[File:Strathmore.jpg|left|thumb||The Sears Strathmore ]] | |||
[[File:Strathmore%201.jpg|right|thumb||This series of nine photographs was taken by the stonemason, [[Martin%20Winderl|Martin Winderl]]|, who built the foundation of the house. This is the arrival of the kit.<br>|Courtesy of Lynn and [[Wayne%20Newman|Wayne Newman]]]][[File:Strathmore%202.jpg|right|thumb||The construction site.]] | |||
| Line 21: | Line 21: | ||
'''[[Other%20historic%20properties|Other historic properties]]''' | '''[[Other%20historic%20properties|Other historic properties]]''' | ||
[[File:Strathmore%203.jpg|right|thumb||Work on the foundation]] | |||
| Line 41: | Line 41: | ||
[[File:Strathmore%204.jpg|right|thumb||Floor joists]] | |||
| Line 61: | Line 61: | ||
[[File:Strathmore%205.jpg|right|thumb||The studs go up]] | |||
| Line 77: | Line 77: | ||
[[File:Strathmore%206.jpg|right|thumb||Framing the roof]] | |||
| Line 95: | Line 95: | ||
[[File:Strathmore%207.jpg|right|thumb||Stacks of shingles ready at right]] | |||
| Line 111: | Line 111: | ||
[[File:Strathmore%208.jpg|right|thumb||Almost finished]] | |||
| Line 129: | Line 129: | ||
[[File:Strathmore%209.jpg|right|thumb||The completed house]] | |||
Revision as of 00:32, 17 November 2024

Address: 61 Petrova Avenue
Old Address: 51 Petrova Avenue
Other names:
Year built: c. 1932
Architect: Sears Roebuck
Other information: This is a Sears Roebuck kit house, the Strathmore; no. 3306 ($1,627 to $1,757). The house at 89 Lake Street is the mirror image of this house.
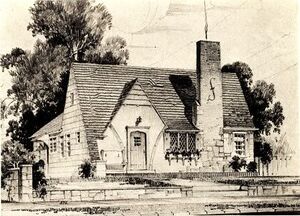
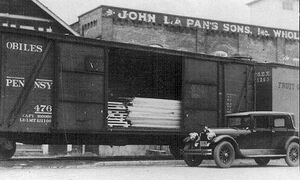

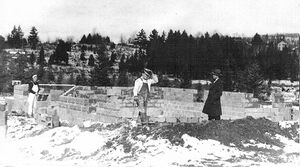

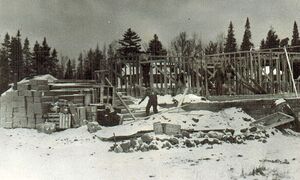
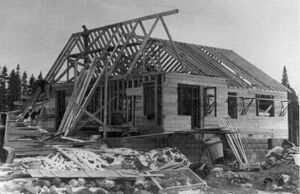

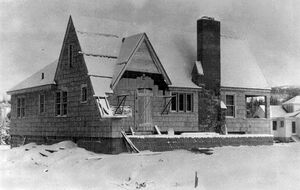

- Comments