Helen Hill Historic District: Difference between revisions
Hslwikiadmin (talk | contribs) m Text replacement - "{|" to " {| class="wikitable" " |
Hslwikiadmin (talk | contribs) m Text replacement - "/n" to "\n" |
||
| Line 4: | Line 4: | ||
{| class="wikitable" | {| class="wikitable" | ||
<tbody>|- | <tbody>|-\n|'''Building'''||'''Old Address'''||'''[[https://localwiki.org/hsl/Post-911_Address|Post-911 Address]]'''||'''Date Built'''||'''Notes'''|\n|-\n| | ||
[[File:c36635f83f78622f32449e8ea28dd3c5.jpg|thumb|[[Partridge%20Cottage|Partridge Cottage]]]]|| | [[File:c36635f83f78622f32449e8ea28dd3c5.jpg|thumb|[[Partridge%20Cottage|Partridge Cottage]]]]|| | ||
| Line 14: | Line 14: | ||
c. 1910|| | c. 1910|| | ||
A tall, three story gambrel-roofed dwelling of [[Colonial%20Revival|Colonial Revival]] design. Windows facing Clinton Avenue are mostly paired and of the double-hung type; there is a projecting pedimented entry at the northwest corner and a pedimented porte cochere that projects from the west elevation.| | A tall, three story gambrel-roofed dwelling of [[Colonial%20Revival|Colonial Revival]] design. Windows facing Clinton Avenue are mostly paired and of the double-hung type; there is a projecting pedimented entry at the northwest corner and a pedimented porte cochere that projects from the west elevation.|\n|-\n| | ||
[[File:vt0rual1lf387xmo.jpg|thumb|[[https://localwiki.org/hsl/37_Clinton_Avenue|37 Clinton Avenue]]]]|| | [[File:vt0rual1lf387xmo.jpg|thumb|[[https://localwiki.org/hsl/37_Clinton_Avenue|37 Clinton Avenue]]]]|| | ||
| Line 24: | Line 24: | ||
between<br>1902 and<br>1910|| | between<br>1902 and<br>1910|| | ||
A single-story cross-gabled cottage, the main section of which is oriented east-to-west with gabled projections to north and south. There is a full width and enclosed hipped-roof porch across the west-facing façade with transom window above. Cornice return on gable ends, wood shingle siding, mix of<br>wood and vinyl windows including diamond-pane sash; asphalt roofing.| | A single-story cross-gabled cottage, the main section of which is oriented east-to-west with gabled projections to north and south. There is a full width and enclosed hipped-roof porch across the west-facing façade with transom window above. Cornice return on gable ends, wood shingle siding, mix of<br>wood and vinyl windows including diamond-pane sash; asphalt roofing.|\n|-\n| | ||
[[File:82bf57a334b80ac6475e79077748abfb.jpg|thumb|[[https://localwiki.org/hsl/Adelaide_Crapsey_Cottage|Adelaide Crapsey Cottage]]]]|| | [[File:82bf57a334b80ac6475e79077748abfb.jpg|thumb|[[https://localwiki.org/hsl/Adelaide_Crapsey_Cottage|Adelaide Crapsey Cottage]]]]|| | ||
| Line 34: | Line 34: | ||
1910|| | 1910|| | ||
[[https://localwiki.org/hsl/Adelaide_Crapsey|Adelaide Crapsey]] was a poet. She cured — unsuccessfully — in this cottage in a room overlooking [[https://localwiki.org/hsl/Pine_Ridge_Cemetery|Pine Ridge Cemetery]]; she wrote perhaps her best-known poem here. A two story gable-front dwelling with pedimented and projecting entry porch and a fully pedimented gable; features include hipped-roof dormers on north and south elevations. Wood shingle siding; wood and vinyl windows; asphalt roofing.| | [[https://localwiki.org/hsl/Adelaide_Crapsey|Adelaide Crapsey]] was a poet. She cured — unsuccessfully — in this cottage in a room overlooking [[https://localwiki.org/hsl/Pine_Ridge_Cemetery|Pine Ridge Cemetery]]; she wrote perhaps her best-known poem here. A two story gable-front dwelling with pedimented and projecting entry porch and a fully pedimented gable; features include hipped-roof dormers on north and south elevations. Wood shingle siding; wood and vinyl windows; asphalt roofing.|\n|-\n| | ||
|| | || | ||
| Line 44: | Line 44: | ||
c. 1920|| | c. 1920|| | ||
A one and one-half story, cross-gambrel dwelling; there is vinyl siding at first-story level and wood shingles in the gable ends at half-story level. While alterations have been made at first story level, the building appears to retain its essential form and any number of character-defining features. Vinyl siding, replacement windows at first-story level; asphalt roofing.| | A one and one-half story, cross-gambrel dwelling; there is vinyl siding at first-story level and wood shingles in the gable ends at half-story level. While alterations have been made at first story level, the building appears to retain its essential form and any number of character-defining features. Vinyl siding, replacement windows at first-story level; asphalt roofing.|\n|-\n| | ||
[[File:4vai9v8fllo3g1ya.jpg|thumb|]][[Franklin%20Manor|Franklin Manor]]|| | [[File:4vai9v8fllo3g1ya.jpg|thumb|]][[Franklin%20Manor|Franklin Manor]]|| | ||
| Line 54: | Line 54: | ||
c. 1890|| | c. 1890|| | ||
Riddle Cottage/Carmelite Monastery/[[https://localwiki.org/hsl/Franklin_Manor|Franklin Manor]]. A two and one-half story Colonial Revival-style dwelling of wood frame construction. The main block has a hiproof with two prominent intersecting gables over a full-width open porch facing Franklin Street. The intersecting gables feature cornice returns; the northern one has a corresponding bay window below while the southern one has an arched tripartite window below; a hip-roofed dormer is present between these gables. Notable decorative elements include curved glass and diamond-pane windows.| | Riddle Cottage/Carmelite Monastery/[[https://localwiki.org/hsl/Franklin_Manor|Franklin Manor]]. A two and one-half story Colonial Revival-style dwelling of wood frame construction. The main block has a hiproof with two prominent intersecting gables over a full-width open porch facing Franklin Street. The intersecting gables feature cornice returns; the northern one has a corresponding bay window below while the southern one has an arched tripartite window below; a hip-roofed dormer is present between these gables. Notable decorative elements include curved glass and diamond-pane windows.|\n|-\n| | ||
[[File:846aa31f96048d1b38f06e597634c006.jpg|thumb|[[https://localwiki.org/hsl/67_Franklin_Avenue|67 Franklin Avenue]]]]|| | [[File:846aa31f96048d1b38f06e597634c006.jpg|thumb|[[https://localwiki.org/hsl/67_Franklin_Avenue|67 Franklin Avenue]]]]|| | ||
| Line 62: | Line 62: | ||
<span>9 Franklin Avenue|| | <span>9 Franklin Avenue|| | ||
c. 1900||A two story, gable-front dwelling of wood frame construction with a fully pedimented front-facing gable, open wrap around porch with turned posts, paired double-hung windows centered in gable field, and a tripartite band of 1/1 windows centered at second-story level, and another band of three<br>below at first-story level. Wood clapboard siding; wood shingles in the gable; wood windows; asphalt roofing.| | c. 1900||A two story, gable-front dwelling of wood frame construction with a fully pedimented front-facing gable, open wrap around porch with turned posts, paired double-hung windows centered in gable field, and a tripartite band of 1/1 windows centered at second-story level, and another band of three<br>below at first-story level. Wood clapboard siding; wood shingles in the gable; wood windows; asphalt roofing.|\n|-\n| | ||
[[File:2d27c0a05a847c38a19fe6f61713eb61.jpg|thumb|[[https://localwiki.org/hsl/Schilbury_Cottage|Schilbury Cottage]]]]|| | [[File:2d27c0a05a847c38a19fe6f61713eb61.jpg|thumb|[[https://localwiki.org/hsl/Schilbury_Cottage|Schilbury Cottage]]]]|| | ||
| Line 72: | Line 72: | ||
c. 1900|| | c. 1900|| | ||
A one and one-half story eaves-front cottage of wood frame construction with a complex roof plan. There is a partial-width, open one-story stone porch on the Franklin Avenue façade, above which is a shed dormer that partially obscures a central gabled wall dormer, and additionally a shed wall dormer to the north. Wood shingle siding; wood windows, with some diamond-pane sash; asphalt roofing.| | A one and one-half story eaves-front cottage of wood frame construction with a complex roof plan. There is a partial-width, open one-story stone porch on the Franklin Avenue façade, above which is a shed dormer that partially obscures a central gabled wall dormer, and additionally a shed wall dormer to the north. Wood shingle siding; wood windows, with some diamond-pane sash; asphalt roofing.|\n|-\n| | ||
[[File:e669fb466b84c13b65cdf2de5ca995b5.jpg|thumb|[[https://localwiki.org/hsl/63_Franklin_Avenue|63 Franklin Avenue]]]]|| | [[File:e669fb466b84c13b65cdf2de5ca995b5.jpg|thumb|[[https://localwiki.org/hsl/63_Franklin_Avenue|63 Franklin Avenue]]]]|| | ||
| Line 82: | Line 82: | ||
c. 1925|| | c. 1925|| | ||
A one and one-half story Craftsman-inspired residence of wood frame construction with gable-front façade spanned by a full width gable-roofed porch which is open in front with windows on the ends, a shed wall dormer on north elevation, and a gable dormer on the south elevation. Wood shingle siding; wood 6/1 windows; asphalt roofing.| | A one and one-half story Craftsman-inspired residence of wood frame construction with gable-front façade spanned by a full width gable-roofed porch which is open in front with windows on the ends, a shed wall dormer on north elevation, and a gable dormer on the south elevation. Wood shingle siding; wood 6/1 windows; asphalt roofing.|\n|-\n|[[File:https://localwiki.org/media/cache/66/f6/66f65a22fcea69e1cbcfdc61c383c8db.jpg|https://localwiki.org/media/cache/66/f6/66f65a22fcea69e1cbcfdc61c383c8db.jpg]][[https://localwiki.org/hsl/Franklin_Avenue/59%20Franklin%20Avenue.jpg/_info/|None]][[File:https://localwiki.org/media/cache/66/f6/66f65a22fcea69e1cbcfdc61c383c8db.jpg|thumb|[[https://localwiki.org/hsl/Bogie_Cottage|Bogie Cottage]]]]||59 Franklin Avenue||<span>25 Franklin Avenue||c. 1908||<span>An expansive two<span>-<span>story Craftsman<span>-<span>ins<span>pired <span>house of wood frame construction with complex intersecting <span>roof plan <span>with a multitude of cross gables, dormers and <span>porches, inc<span>luding one with a jerkinhead<span>. The<span>re is a wrap<span>around p<span>orch on the east and south elevations that <span>is<span> partially <span>enclosed by windows, and a cobblestone chimney <span>on <span>the <span>Franklin Ave<span>nue facade. W<span>ood clapboard siding; wood windows; <span>asphalt roof<span>ing<span>.|\n|-\n| | ||
[[File:6bae94980e56b3a18ff517836e7127bd.jpg|thumb|[[https://localwiki.org/hsl/60_Franklin_Avenue|60 Franklin Avenue]]]]|| | [[File:6bae94980e56b3a18ff517836e7127bd.jpg|thumb|[[https://localwiki.org/hsl/60_Franklin_Avenue|60 Franklin Avenue]]]]|| | ||
| Line 92: | Line 92: | ||
c. 1897|| | c. 1897|| | ||
<span>A two <span>story Tudor Revival<span>-<span>style <span>dwelling, shingled<span> at <span>first<span>-<span>story<span> level with<span> faux half<span>-<span>timber<span>ing at <span>second<span>-<span>story <span>level, which extends <span>into the gable fields<span>. <span>The house exhibits a cross<span>-<span>gable design and has an eaves<span>-<span>front <span>orientation <span>with <span>two gable<span>-<span>roofed dormers and <span>an open porch corresponding with the façade; there is a bay window <span>at the southwest <span>corner. Wood shingles <span>on lower level<span>; flat timbers <span>with vertical clapboard <span>infill <span>abov<span>e; diamond pane and 1/1 windows;<span> asphalt roof<span>ing<span>.| | <span>A two <span>story Tudor Revival<span>-<span>style <span>dwelling, shingled<span> at <span>first<span>-<span>story<span> level with<span> faux half<span>-<span>timber<span>ing at <span>second<span>-<span>story <span>level, which extends <span>into the gable fields<span>. <span>The house exhibits a cross<span>-<span>gable design and has an eaves<span>-<span>front <span>orientation <span>with <span>two gable<span>-<span>roofed dormers and <span>an open porch corresponding with the façade; there is a bay window <span>at the southwest <span>corner. Wood shingles <span>on lower level<span>; flat timbers <span>with vertical clapboard <span>infill <span>abov<span>e; diamond pane and 1/1 windows;<span> asphalt roof<span>ing<span>.|\n|-\n| | ||
[[File:09264b14110a95992587a051a30caf5a.jpg|thumb|[[https://localwiki.org/hsl/McParland_Cottage|McParland Cottage]]]]|| | [[File:09264b14110a95992587a051a30caf5a.jpg|thumb|[[https://localwiki.org/hsl/McParland_Cottage|McParland Cottage]]]]|| | ||
| Line 102: | Line 102: | ||
c. 1897|| | c. 1897|| | ||
A two story Tudor Revival-style dwelling, shingled at first-story level with faux half-timbering at second-story level, which extends into the gable fields. The house exhibits a cross-gable design and has an eaves-front orientation with<br>two gable-roofed dormers and an open porch corresponding with the façade; there is a bay window at the southwest corner. Wood shingles on lower level; flat timbers with vertical clapboard infill above; diamond pane and 1/1 windows; asphalt roofing.| | A two story Tudor Revival-style dwelling, shingled at first-story level with faux half-timbering at second-story level, which extends into the gable fields. The house exhibits a cross-gable design and has an eaves-front orientation with<br>two gable-roofed dormers and an open porch corresponding with the façade; there is a bay window at the southwest corner. Wood shingles on lower level; flat timbers with vertical clapboard infill above; diamond pane and 1/1 windows; asphalt roofing.|\n|-\n| | ||
[[File:158fe1426a3eb1a87cc8d4efe28427e2.jpg|thumb|[[https://localwiki.org/hsl/Green_Cottage|Green Cottage]]]]|| | [[File:158fe1426a3eb1a87cc8d4efe28427e2.jpg|thumb|[[https://localwiki.org/hsl/Green_Cottage|Green Cottage]]]]|| | ||
| Line 112: | Line 112: | ||
c. 1910|| | c. 1910|| | ||
A two story, three-bay Colonial Revival-inspired Foursquare with hipped roof and hipped roof dormers on each roof facet. Features include a one-story partial-width open porch on the north and east elevations with square columns and an open porch on north elevation with Ionic columns. Wood clapboard siding; wood shingles on dormers; replacement windows;<br>asphalt roofing.| | A two story, three-bay Colonial Revival-inspired Foursquare with hipped roof and hipped roof dormers on each roof facet. Features include a one-story partial-width open porch on the north and east elevations with square columns and an open porch on north elevation with Ionic columns. Wood clapboard siding; wood shingles on dormers; replacement windows;<br>asphalt roofing.|\n|-\n|[[File:https://localwiki.org/media/cache/ec/20/ec20ca7fdba3a555e829727299476376.jpg|https://localwiki.org/media/cache/ec/20/ec20ca7fdba3a555e829727299476376.jpg]][[https://localwiki.org/hsl/Franklin_Avenue/35%20Franklin%20Avenue.jpg/_info/|None]][[File:https://localwiki.org/media/cache/ec/20/ec20ca7fdba3a555e829727299476376.jpg|thumb|[[https://localwiki.org/hsl/McCabe_Cottage|McCabe Cottage]]]]||<span>35 Franklin Avenue||<span>75 Franklin Avenue||c. 1910||<span>A two <span>story, two<span>-<span>bay <span>Foursquare with <span>Colonial Revival<span>-<span>style detailing, this house has a hipped roof with <span>hippe<span>d dormer<span>s <span>on each <span>of its four <span>side<span>s. There is a small open <span>porch aligning the <span>west side of façade and an <span>open porch <span>on <span>the <span>south elevation<span>. Windows <span>are <span>mostly 3/1<span>s ash, with<span> diamond pane<span> sash used <span>in <span>the <span>dormers. Wood <span>windows, wood <span>clapboard siding; <span>asphal<span>t roof<span>ing<span>.|\n|-\n|[[File:https://localwiki.org/media/cache/0f/0e/0f0e77de18e8dec75dadf459b5471966.jpg|https://localwiki.org/media/cache/0f/0e/0f0e77de18e8dec75dadf459b5471966.jpg]][[https://localwiki.org/hsl/Franklin_Avenue/36%20Franklin%20Avenue.jpg/_info/|None]][[File:https://localwiki.org/media/cache/0f/0e/0f0e77de18e8dec75dadf459b5471966.jpg|thumb|[[https://localwiki.org/hsl/Hill_Cottage|Hill Cottage]]]]||36 Franklin Avenue||<span>76 Franklin Avenue||c. 1900||<span>A two story, gable<span>-<span>front Craftsman<span> type dwelling with jerkinhead<span>-<span>gable<span>d<span> porches and roofs<span>. <span>This house has a full <span>width porch facing <span>Franklin Ave<span>nue and a glass<span>-<span>enclosed <span>porch over <span>the <span>entry <span>at second<span>-<span>story level. Detailing includes <span>exposed rafter tails and<span> curved dec<span>orative brackets. Wood <span>windows of <span>mostly 6/1<span>configuration, wood shingle siding; <span>asphalt roofing.|\n|-\n| | ||
[[File:680a16e5c75831846ffe5d0e745da443.jpg|thumb|[[https://localwiki.org/hsl/Fallon_Cottage|Fallon Cottage]]]]|| | [[File:680a16e5c75831846ffe5d0e745da443.jpg|thumb|[[https://localwiki.org/hsl/Fallon_Cottage|Fallon Cottage]]]]|| | ||
| Line 122: | Line 122: | ||
<span>c. <span>1930|| | <span>c. <span>1930|| | ||
<span>A two <span>story<span> <span>gable<span>-<span>front Colonial Revival<span>-<span>style dwelling with a single story, <span>full<span>-<span>width glazed porch facing Franklin Street, above which is a <span>partial<span>-<span>width enclosed porch<span>; <span>a hip<span>-<span>roof<span>ed dormer <span>is present <span>on <span>the north elevation<span>. Wood <span>windows, wood clapboard <span>siding; <span>asphalt roof<span>ing<span>.| | <span>A two <span>story<span> <span>gable<span>-<span>front Colonial Revival<span>-<span>style dwelling with a single story, <span>full<span>-<span>width glazed porch facing Franklin Street, above which is a <span>partial<span>-<span>width enclosed porch<span>; <span>a hip<span>-<span>roof<span>ed dormer <span>is present <span>on <span>the north elevation<span>. Wood <span>windows, wood clapboard <span>siding; <span>asphalt roof<span>ing<span>.|\n|-\n| | ||
[[File:29f0bcc3729ae850583fe7fa9d71418f.jpg|thumb|[[https://localwiki.org/hsl/34_Franklin_Avenue|34 Franklin Avenue]]]]|| | [[File:29f0bcc3729ae850583fe7fa9d71418f.jpg|thumb|[[https://localwiki.org/hsl/34_Franklin_Avenue|34 Franklin Avenue]]]]|| | ||
| Line 132: | Line 132: | ||
c. 1900|| | c. 1900|| | ||
<span>A <span>two and one<span>-<span>half story Queen Anne<span>-<span>inspired <span>dwelling with hipped roof, a square tower at its southwest corner, and<span> gabled projections on <span>the south and west elevations; <span>the west<span>-<span>facing façade has a single<span>-<span>story glazed porch. Wood shingle <span>siding,<span>mix of wood <span>and vinyl windows; <span>asphalt <span>roof<span>ing<span>.| | <span>A <span>two and one<span>-<span>half story Queen Anne<span>-<span>inspired <span>dwelling with hipped roof, a square tower at its southwest corner, and<span> gabled projections on <span>the south and west elevations; <span>the west<span>-<span>facing façade has a single<span>-<span>story glazed porch. Wood shingle <span>siding,<span>mix of wood <span>and vinyl windows; <span>asphalt <span>roof<span>ing<span>.|\n|-\n|[[File:https://localwiki.org/media/cache/19/9a/199aa3bff79311ebe99db6d2ba40c865.jpg|https://localwiki.org/media/cache/19/9a/199aa3bff79311ebe99db6d2ba40c865.jpg]][[https://localwiki.org/hsl/Franklin_Avenue/31%20Franklin%20Avenue.jpg/_info/|None]][[File:https://localwiki.org/media/cache/19/9a/199aa3bff79311ebe99db6d2ba40c865.jpg|thumb|[[https://localwiki.org/hsl/Fallon_Cottage_Annex|Fallon Cottage Annex]]]]||31 Franklin Avenue||<span>83 Franklin Avenue||c. 1910||<span>A two and one<span>-<span>half <span>dwelling <span>of Queen Anne<span>-<span>style conception with a complex roof plan and <span>porches <span>corresponding with each of the house’s three levels on the façade. <span>Wood shingle siding, wood windows;<span> asphalt roof<span>ing<span>.|\n|-\n| | ||
[[File:Untitled-TrueColor-01.jpg|thumb|]][[32%20Franklin%20Avenue|32 Franklin Avenue]]|| | [[File:Untitled-TrueColor-01.jpg|thumb|]][[32%20Franklin%20Avenue|32 Franklin Avenue]]|| | ||
| Line 140: | Line 140: | ||
<span>84 Franklin Avenue|| | <span>84 Franklin Avenue|| | ||
c. 1920||<span>A two story, gable<span>-<span>front <span>dwelling of <span>Swiss chalet inspiration <span>with wide overhanging <span>front eave<span>s<span> supported by angled brackets; a on<span>e story cross<span>-<span>gable<span>d ell <span>extends from the main block on the north elevation<span>. Wood clapboard <span>siding with vertical wood siding at second<span>-<span>story <span>level, <span>wood windows; asphalt roof<span>ing<span>.| | c. 1920||<span>A two story, gable<span>-<span>front <span>dwelling of <span>Swiss chalet inspiration <span>with wide overhanging <span>front eave<span>s<span> supported by angled brackets; a on<span>e story cross<span>-<span>gable<span>d ell <span>extends from the main block on the north elevation<span>. Wood clapboard <span>siding with vertical wood siding at second<span>-<span>story <span>level, <span>wood windows; asphalt roof<span>ing<span>.|\n|-\n| | ||
[[File:80cbde627ebc87b6b16f07cf8cb34784.jpg|thumb|[[https://localwiki.org/hsl/30%20Franklin%20Avenue|30 Franklin Avenue]]]]|| | [[File:80cbde627ebc87b6b16f07cf8cb34784.jpg|thumb|[[https://localwiki.org/hsl/30%20Franklin%20Avenue|30 Franklin Avenue]]]]|| | ||
| Line 150: | Line 150: | ||
c. 1896|| | c. 1896|| | ||
<span>A one and one<span>-<span>half <span>story dwelling of the Dutch Colonial type with gambrel roof, wood shingle siding, and an <span>open, <span>wr<span>aparound porch at the<span> southwest corner; <span>there is an enclosed second<span>-<span>story porch on south side which has a<span>shed roof. Wood windows including <span>many <span>of the diamond<span>-<span>pane<span> type<span>; asphalt roof<span>ing<span>.| | <span>A one and one<span>-<span>half <span>story dwelling of the Dutch Colonial type with gambrel roof, wood shingle siding, and an <span>open, <span>wr<span>aparound porch at the<span> southwest corner; <span>there is an enclosed second<span>-<span>story porch on south side which has a<span>shed roof. Wood windows including <span>many <span>of the diamond<span>-<span>pane<span> type<span>; asphalt roof<span>ing<span>.|\n|-\n| | ||
|| | || | ||
| Line 160: | Line 160: | ||
<span>c.<span> 1925|| | <span>c.<span> 1925|| | ||
<span>This two<span>-<span>stor<span>y <span>hipped roof residence <span>is set back behind <span>86<span> Franklin <span>Avenue. It is a raised one<span>-<span>story cottage on concrete<span> block <span>foundation and has a hipped roof, wood novelty siding, and a <span>mix of double<span>-<span>hung <span>vinyl <span>and wood casement window<span>s<span>; asphalt roof<span>ing<span>.| | <span>This two<span>-<span>stor<span>y <span>hipped roof residence <span>is set back behind <span>86<span> Franklin <span>Avenue. It is a raised one<span>-<span>story cottage on concrete<span> block <span>foundation and has a hipped roof, wood novelty siding, and a <span>mix of double<span>-<span>hung <span>vinyl <span>and wood casement window<span>s<span>; asphalt roof<span>ing<span>.|\n|-\n| | ||
[[File:f1a0bf36427dd8e93d852b57e56eec76.jpg|thumb|[[https://localwiki.org/hsl/24_Franklin_Avenue|24 Franklin Avenue]]]]|| | [[File:f1a0bf36427dd8e93d852b57e56eec76.jpg|thumb|[[https://localwiki.org/hsl/24_Franklin_Avenue|24 Franklin Avenue]]]]|| | ||
| Line 170: | Line 170: | ||
c. 1920|| | c. 1920|| | ||
<span>A two and one<span>-<span>half story dwelling with cross<span>-<span>gambrel roof and <span>a partially enclosed single<span>-<span>story wraparound porch at the southwest corner. Notable f<span>e<span>atures <span>include large multi<span>-<span>pane <span>windows and there are t<span>wo full<span>y enclosed shed<span>-<span>roof<span>ed<span> porches <span>at second<span>-<span>story <span>level. Asbestos siding, wood windows of <span>mostly <span>6/1<span> configuration<span>; asphalt roof<span>ing<span>.| | <span>A two and one<span>-<span>half story dwelling with cross<span>-<span>gambrel roof and <span>a partially enclosed single<span>-<span>story wraparound porch at the southwest corner. Notable f<span>e<span>atures <span>include large multi<span>-<span>pane <span>windows and there are t<span>wo full<span>y enclosed shed<span>-<span>roof<span>ed<span> porches <span>at second<span>-<span>story <span>level. Asbestos siding, wood windows of <span>mostly <span>6/1<span> configuration<span>; asphalt roof<span>ing<span>.|\n|-\n| | ||
[[File:6f829eb5f3122a90976221d73cfc820c.jpg|thumb|[[https://localwiki.org/hsl/21_Franklin_Avenue|21 Franklin Avenue]]]]|| | [[File:6f829eb5f3122a90976221d73cfc820c.jpg|thumb|[[https://localwiki.org/hsl/21_Franklin_Avenue|21 Franklin Avenue]]]]|| | ||
| Line 180: | Line 180: | ||
c. 1930|| | c. 1930|| | ||
<span>A one <span>and one<span>-<span>half story eaves<span>-<span>front bungalow with large <span>dormer corresponding with the façade and a sloping roof which forms a partially enclosed porch. Vinyl siding, wood <span>windows of <span>mostly 6/1<span> configuration<span>; asphalt roof<span>ing<span>.| | <span>A one <span>and one<span>-<span>half story eaves<span>-<span>front bungalow with large <span>dormer corresponding with the façade and a sloping roof which forms a partially enclosed porch. Vinyl siding, wood <span>windows of <span>mostly 6/1<span> configuration<span>; asphalt roof<span>ing<span>.|\n|-\n| | ||
[[File:5c5e84e8f62efeb5cc1070a4eed4fe25.jpg|thumb|[[https://localwiki.org/hsl/19_Franklin_Avenue|19 Franklin Avenue]]]]|| | [[File:5c5e84e8f62efeb5cc1070a4eed4fe25.jpg|thumb|[[https://localwiki.org/hsl/19_Franklin_Avenue|19 Franklin Avenue]]]]|| | ||
| Line 188: | Line 188: | ||
<span>107 Franklin Avenue|| | <span>107 Franklin Avenue|| | ||
c. 1920||<span>A two<span> story<span>, cross<span>-<span>gable<span>d dwelling of Arts & Crafts conception with c<span>entral entr<span>ance<span> flanked by two<span>-<span>tiered <span>glazed <span>porc<span>hes <span>partially enclosed <span>at first<span>-<span>stor<span>y level and fully enclosed at second<span>-<span>story level<span>. <span>Character<span>-<span>defining features <span>include a c<span>obblestone chimney<span>, which is<span> centered on <span>the south elevation<span>.<span>Asbestos siding, wood windows; <span>asphalt roof<span>ing<span>.| | c. 1920||<span>A two<span> story<span>, cross<span>-<span>gable<span>d dwelling of Arts & Crafts conception with c<span>entral entr<span>ance<span> flanked by two<span>-<span>tiered <span>glazed <span>porc<span>hes <span>partially enclosed <span>at first<span>-<span>stor<span>y level and fully enclosed at second<span>-<span>story level<span>. <span>Character<span>-<span>defining features <span>include a c<span>obblestone chimney<span>, which is<span> centered on <span>the south elevation<span>.<span>Asbestos siding, wood windows; <span>asphalt roof<span>ing<span>.|\n|-\n| | ||
[[File:7b45f1ca593e5c18ab30cb04bd6da297.jpg|thumb|]][[Dolan%20Cottage|Dolan Cottage]]|| | [[File:7b45f1ca593e5c18ab30cb04bd6da297.jpg|thumb|]][[Dolan%20Cottage|Dolan Cottage]]|| | ||
| Line 198: | Line 198: | ||
c. 1930|| | c. 1930|| | ||
<span>A two story, gable<span>-<span>front <span>house wit<span>h intersecting roof plan, a <span>projecting <span>gabled entrance porch on the north side of the façade and, on the north elev<span>ation, a small g<span>able<span>-<span>roofed projection and a <span>gable<span>-<span>roofed <span>dormer.<span>Asphalt shingle siding, v<span>inyl windows; asphalt roofing. | | <span>A two story, gable<span>-<span>front <span>house wit<span>h intersecting roof plan, a <span>projecting <span>gabled entrance porch on the north side of the façade and, on the north elev<span>ation, a small g<span>able<span>-<span>roofed projection and a <span>gable<span>-<span>roofed <span>dormer.<span>Asphalt shingle siding, v<span>inyl windows; asphalt roofing. |\n|-\n| | ||
|| | || | ||
| Line 208: | Line 208: | ||
<span>c. <span>1910|| | <span>c. <span>1910|| | ||
<span>A one and one<span>-<span>half story eaves front, gambrel<span>-<span>roofed <span>dwelling of the Colonial Dutch type with a partial <span>width<span>, shed<span>-<span>roofed dormer facing Franklin Ave and a single <span>story, shed<span>-<span>roofed <span>extension<span> on <span>the south elevation. Wood shi<span>ngle <span>siding, vinyl <span>windows; <span>asphalt roof<span>ing<span>.| | <span>A one and one<span>-<span>half story eaves front, gambrel<span>-<span>roofed <span>dwelling of the Colonial Dutch type with a partial <span>width<span>, shed<span>-<span>roofed dormer facing Franklin Ave and a single <span>story, shed<span>-<span>roofed <span>extension<span> on <span>the south elevation. Wood shi<span>ngle <span>siding, vinyl <span>windows; <span>asphalt roof<span>ing<span>.|\n|-\n|[[File:https://localwiki.org/media/cache/fe/1c/fe1cbe721fb9241ea3e5779ce23d7dbf.jpg|https://localwiki.org/media/cache/fe/1c/fe1cbe721fb9241ea3e5779ce23d7dbf.jpg]][[https://localwiki.org/hsl/Franklin_Avenue/18%20Franklin%20Avenue.jpg/_info/|None]][[File:https://localwiki.org/media/cache/fe/1c/fe1cbe721fb9241ea3e5779ce23d7dbf.jpg|thumb|[[https://localwiki.org/hsl/Lent_Cottage|Lent Cottage]]]]||18 Franklin Avenue||<span>114 Franklin Avenue||c. 1920||<span>A two and one<span>-<span>half story U<span>-<span>plan dwelling <span>consisting of a main block and two<span>-<span>story hipped roof projections. Vinyl siding, wood windows of <span>mostly 6/1<span> configuration<span>; <span>asphalt roof<span>ing<span>.|\n|-\n|[[File:https://localwiki.org/media/cache/6c/af/6cafe307cd3669bedf5d0b22e2922255.jpg|https://localwiki.org/media/cache/6c/af/6cafe307cd3669bedf5d0b22e2922255.jpg]][[https://localwiki.org/hsl/Franklin_Avenue/15%20Franklin%20Avenue.jpg/_info/|None]][[File:https://localwiki.org/media/cache/6c/af/6cafe307cd3669bedf5d0b22e2922255.jpg|thumb|[[https://localwiki.org/hsl/Marvin_Cottage|Marvin Cottage]]]]||15 Franklin Avenue||<span>119 Franklin Avenue||c. 1900||<span>A one and one<span>-<span>half story eaves front bungalow with a fu<span>ll width,<span>partially enclosed porch at <span>firs<span>t story <span>level and a<span> gable<span>d<span> dormer above facing Franklin Ave<span>nue<span>. Wood clapboard sidin<span>g on <span>first story with wood shingles at<span> second<span>-<span>story level, <span>wood windows with diamond pane in upper sash; asphalt roof<span>ing<span>.|\n|-\n| | ||
[[File:f034c1971224139330876c1d973194e4.jpg|thumb|[[https://localwiki.org/hsl/Reception_Hospital|Reception Hospital]]]]|| | [[File:f034c1971224139330876c1d973194e4.jpg|thumb|[[https://localwiki.org/hsl/Reception_Hospital|Reception Hospital]]]]|| | ||
| Line 218: | Line 218: | ||
c. 1905|| | c. 1905|| | ||
<span>A two and one<span>-<span>half <span>story building of brick construction with a hipped roof and high<span>-<span>style <span>Neoclassical style detailing, built to the designs of the <span>architectural office of Scopes & Feustmann.<span> This building <span>was erected as a hospital but currently functions as apartments. <span>There is a two<span>-tiered, open porch <span>that spans two<span>-<span>thirds of the façade, the central third of which is occupied by a <span>monumental portico. Notable features include a <span>Palladian window in <span>the <span>gabl<span>e over<span> the porch, extensive dentil work, I<span>onic <span>columns and small gable<span>d dormers. Wood windows in<span> mostly <span>a <span>6/1<span> configuration<span>; asphalt roof<span>ing<span>.| | <span>A two and one<span>-<span>half <span>story building of brick construction with a hipped roof and high<span>-<span>style <span>Neoclassical style detailing, built to the designs of the <span>architectural office of Scopes & Feustmann.<span> This building <span>was erected as a hospital but currently functions as apartments. <span>There is a two<span>-tiered, open porch <span>that spans two<span>-<span>thirds of the façade, the central third of which is occupied by a <span>monumental portico. Notable features include a <span>Palladian window in <span>the <span>gabl<span>e over<span> the porch, extensive dentil work, I<span>onic <span>columns and small gable<span>d dormers. Wood windows in<span> mostly <span>a <span>6/1<span> configuration<span>; asphalt roof<span>ing<span>.|\n|-\n|[[File:https://localwiki.org/media/cache/06/13/06138a356afdeee1b8b6fe4b776df08d.jpg|https://localwiki.org/media/cache/06/13/06138a356afdeee1b8b6fe4b776df08d.jpg]][[https://localwiki.org/hsl/Helen_Street/18%20Helen%20Street.jpg/_info/|None]][[File:https://localwiki.org/media/cache/06/13/06138a356afdeee1b8b6fe4b776df08d.jpg|thumb|]][[Flint%20Cottage|Flint Cottage]]||18 Helen Street||<span>39 Helen Street||c. 1898||<span>A two<span>-<span>story <span>Late Victorian<span>-<span>era <span>residence<span> of <span>wood<span>-<span>frame construction with a cross<span>-<span>gable<span>d<span> roof. An open wrap<span>around porch occupies the first story on the <span>house’s <span>southwest <span>corner; <span>turned post s<span>and original windows are present on <span>the north elevation. Aluminum siding with wood <span>shingles <span>on <span>the <span>second floo<span>r enclosed porch; mix of wood and vinyl windows; asphalt roof.|\n|-\n| | ||
[[File:054a3d34a8ffe79bc93222b2624f5449.jpg|thumb|[[https://localwiki.org/hsl/Gray_Homestead|Gray Homestead]]]]|| | [[File:054a3d34a8ffe79bc93222b2624f5449.jpg|thumb|[[https://localwiki.org/hsl/Gray_Homestead|Gray Homestead]]]]|| | ||
| Line 228: | Line 228: | ||
c. 1910|| | c. 1910|| | ||
<span>A two story wood<span>-<span>frame house erected o<span>n <span>a rectangular footprint, this building is <span>gable front<span>ed and has a two story cross<span>-<span>gable<span>d<span> addition on the rear forming an ell. <span>Notable features include a full width single<span>-<span>story open porch across principal elevation. Wood clapboard siding; <span>mix o<span>f <span>wood and <span>replacement windows; <span>asphalt roof<span>ing<span>.| | <span>A two story wood<span>-<span>frame house erected o<span>n <span>a rectangular footprint, this building is <span>gable front<span>ed and has a two story cross<span>-<span>gable<span>d<span> addition on the rear forming an ell. <span>Notable features include a full width single<span>-<span>story open porch across principal elevation. Wood clapboard siding; <span>mix o<span>f <span>wood and <span>replacement windows; <span>asphalt roof<span>ing<span>.|\n|-\n| | ||
[[File:2da904acda55f966a87c1187bc2ac1ae.jpg|thumb|[[https://localwiki.org/hsl/Munson_Cottage|Munson Cottage]]]]|| | [[File:2da904acda55f966a87c1187bc2ac1ae.jpg|thumb|[[https://localwiki.org/hsl/Munson_Cottage|Munson Cottage]]]]|| | ||
| Line 238: | Line 238: | ||
c. 1920|| | c. 1920|| | ||
<span>A two story hipped<span>-<span>roof dwelling of<span> wood<span>-<span>frame <span>construction which is <span>fr<span>onted by two nearly full<span>-<span>width<span> enclosed cure porches. <span>Entrances to each floor are located on <span>the south elevation. Aluminum siding; <span>wood wi<span>ndows; <span>asphalt roof<span>ing<span>.| | <span>A two story hipped<span>-<span>roof dwelling of<span> wood<span>-<span>frame <span>construction which is <span>fr<span>onted by two nearly full<span>-<span>width<span> enclosed cure porches. <span>Entrances to each floor are located on <span>the south elevation. Aluminum siding; <span>wood wi<span>ndows; <span>asphalt roof<span>ing<span>.|\n|-\n|[[File:f9c42cfe89de9414776a76f0d83363fb.jpg|thumb|]][[Noyes%20Cottage|Noyes Cottage]]||16 Helen Street||35 Helen Street||c. 1898||<span>A three<span>-story <span>wood<span>-<span>frame <span>Queen Anne<span>-<span>influenced <span>reside<span>nce erected above an irregular <span>footprint, this building is d<span>istinctive for its multiple cure porches <span>-<span>at least 4 total, including a large wraparound on the <span>southw<span>est corner, which is now open. Building retains o<span>riginal windows, including large multi<span>-<span>pane <span>vertical sliders on the <span>porches. Vinyl <span>siding, wood windows and<span> asphalt roof.|\n|-\n| | ||
[[File:f9b9d4382c20887eaa1aa5f2c8efeb33.jpg|thumb|[[https://localwiki.org/hsl/Flint_Cottage|Flint Cottage]]]]||18 Helen Street|| | [[File:f9b9d4382c20887eaa1aa5f2c8efeb33.jpg|thumb|[[https://localwiki.org/hsl/Flint_Cottage|Flint Cottage]]]]||18 Helen Street|| | ||
| Line 246: | Line 246: | ||
c. 1898|| | c. 1898|| | ||
<span>A two<span>-<span>story <span>Late Victorian<span>-<span>era<span> residence <span>of <span>wood<span>-<span>frame construction with a cross<span>-<span>gable<span>d<span> roof. An open wrap<span>around porch occupies the first story on the <span>house’s <span>southwest <span>corner;<span>turned posts <span>and original windows are present on<span> the north elevation. Aluminum siding with wood <span>shingles<span> on <span>the <span>second floo<span>r enclosed porch; mix of wood and vinyl windows; asphalt roof.| | <span>A two<span>-<span>story <span>Late Victorian<span>-<span>era<span> residence <span>of <span>wood<span>-<span>frame construction with a cross<span>-<span>gable<span>d<span> roof. An open wrap<span>around porch occupies the first story on the <span>house’s <span>southwest <span>corner;<span>turned posts <span>and original windows are present on<span> the north elevation. Aluminum siding with wood <span>shingles<span> on <span>the <span>second floo<span>r enclosed porch; mix of wood and vinyl windows; asphalt roof.|\n|-\n| | ||
[[File:9cc3138230a6dcab88f66bb47201f1c1.jpg|thumb|[[https://localwiki.org/hsl/20_Helen_Street|20 Helen Street]]]]|| | [[File:9cc3138230a6dcab88f66bb47201f1c1.jpg|thumb|[[https://localwiki.org/hsl/20_Helen_Street|20 Helen Street]]]]|| | ||
| Line 256: | Line 256: | ||
c. 1907|| | c. 1907|| | ||
<span>A two<span>-<span>story <span>wood<span>-<span>frame <span>residence <span>erected on rectangular footprint and covered <span>by a hipped roof<span>. Asymmetrical fenestration <span>includes <span>a “<span>Chicago style<span>”<span>window to the west of the entrance and a box ba<span>y <span>window at <span>the southeast corner. <span>Alterations include the removal of a Palladian window and porches; w<span>ood clapboard <span>siding, mix of original and replacement wood windows, asphalt roof<span>.| | <span>A two<span>-<span>story <span>wood<span>-<span>frame <span>residence <span>erected on rectangular footprint and covered <span>by a hipped roof<span>. Asymmetrical fenestration <span>includes <span>a “<span>Chicago style<span>”<span>window to the west of the entrance and a box ba<span>y <span>window at <span>the southeast corner. <span>Alterations include the removal of a Palladian window and porches; w<span>ood clapboard <span>siding, mix of original and replacement wood windows, asphalt roof<span>.|\n|-\n| | ||
[[File:628a9e21af1f561d575fd49445a8f019.jpg|thumb|[[https://localwiki.org/hsl/24_Helen_Street|24 Helen Street]]]]|| | [[File:628a9e21af1f561d575fd49445a8f019.jpg|thumb|[[https://localwiki.org/hsl/24_Helen_Street|24 Helen Street]]]]|| | ||
| Line 266: | Line 266: | ||
c. 1910|| | c. 1910|| | ||
<span>This <span>two story <span>eaves<span>-<span>front Colonial Revival<span>-<span>style <span>dwelling of wood<span>-<span>frame <span>construction <span>has two recessed hipped<span>-<span>roof dormers on <span>the <span>Hel<span>en Street side and two story full<span>-<span>width porches on each end<span> which have been partially enclosed. Symmetrical façade; small entry porch flanked by paired <span>windo<span>ws on both levels. Vinyl siding, mostl<span>y vinyl windows, and wood windows corresponding with the porches; <span>asphalt <span>roof.<span> The overall massing, form and fenestration pattern remain intact.| | <span>This <span>two story <span>eaves<span>-<span>front Colonial Revival<span>-<span>style <span>dwelling of wood<span>-<span>frame <span>construction <span>has two recessed hipped<span>-<span>roof dormers on <span>the <span>Hel<span>en Street side and two story full<span>-<span>width porches on each end<span> which have been partially enclosed. Symmetrical façade; small entry porch flanked by paired <span>windo<span>ws on both levels. Vinyl siding, mostl<span>y vinyl windows, and wood windows corresponding with the porches; <span>asphalt <span>roof.<span> The overall massing, form and fenestration pattern remain intact.|\n|-\n| | ||
[[File:a5b8fed8f7b73db216f5d1cd7632542a.jpg|thumb|]][[33%20Helen%20Street|33 Helen Street]]|| | [[File:a5b8fed8f7b73db216f5d1cd7632542a.jpg|thumb|]][[33%20Helen%20Street|33 Helen Street]]|| | ||
| Line 276: | Line 276: | ||
c. 1908|| | c. 1908|| | ||
<span>A two<span>-<span>story <span>Foursquare<span> of wood frame <span>construction <span>with <span>a <span>hipped roof and exposed rafter tails. <span>Building exhibits an enclosed one<span>-<span>story porch across <span>the principal <span>elevation with stone column bases, and a<span> n<span>arrow open porch on eastern elevation<span>. Paired 6/1 windows upstairs, 6<span>-<span>by<span>-<span>6 <span>vertical sliding windows on porch. Wood clapboard on fi<span>rst story with wood shingles <span>above; wood windows, mostly 6/1; <span>asphalt roof.| | <span>A two<span>-<span>story <span>Foursquare<span> of wood frame <span>construction <span>with <span>a <span>hipped roof and exposed rafter tails. <span>Building exhibits an enclosed one<span>-<span>story porch across <span>the principal <span>elevation with stone column bases, and a<span> n<span>arrow open porch on eastern elevation<span>. Paired 6/1 windows upstairs, 6<span>-<span>by<span>-<span>6 <span>vertical sliding windows on porch. Wood clapboard on fi<span>rst story with wood shingles <span>above; wood windows, mostly 6/1; <span>asphalt roof.|\n|-\n| | ||
[[File:363d0c8d2a7ec40888bcc76e6fa960a5.jpg|thumb|[[https://localwiki.org/hsl/32_Helen_Street|32 Helen Street]]]]|| | [[File:363d0c8d2a7ec40888bcc76e6fa960a5.jpg|thumb|[[https://localwiki.org/hsl/32_Helen_Street|32 Helen Street]]]]|| | ||
| Line 286: | Line 286: | ||
c. 1910|| | c. 1910|| | ||
<span>A one<span>-<span>and<span>-<span>one<span>-<span>half story wood<span>-<span>frame dwelling <span>with <span>asymmetrica<span>l gable roof intersecting with <span>a <span>gambrel roof in <span>the <span>rear<span>. The front porch has been removed <span>and second story <span>southeast corner porch has been enclosed and <span>otherwise altered. Irregular fenestration, vinyl siding, <span>mix of vinyl and wood <span>windows, mostly 6/1; as<span>phalt roof.| | <span>A one<span>-<span>and<span>-<span>one<span>-<span>half story wood<span>-<span>frame dwelling <span>with <span>asymmetrica<span>l gable roof intersecting with <span>a <span>gambrel roof in <span>the <span>rear<span>. The front porch has been removed <span>and second story <span>southeast corner porch has been enclosed and <span>otherwise altered. Irregular fenestration, vinyl siding, <span>mix of vinyl and wood <span>windows, mostly 6/1; as<span>phalt roof.|\n|-\n| | ||
[[File:6544e8058c762707482f28c3f16c6d5e.jpg|thumb|[[https://localwiki.org/hsl/Senn_Cottage|Senn Cottage]]]]|| | [[File:6544e8058c762707482f28c3f16c6d5e.jpg|thumb|[[https://localwiki.org/hsl/Senn_Cottage|Senn Cottage]]]]|| | ||
| Line 296: | Line 296: | ||
c. 1898|| | c. 1898|| | ||
<span>A two story, cross<span>-<span>gable<span>d <span>dwelling of wood <span>frame construction erected above an irregular footprint. It has an enclosed one<span>-<span>story wrap<span>arou<span>nd porch on north and west <span>elevations with a mix of 4, 6 and 8<span>-<span>pane vertical sliding windows, and an a<span>ddit<span>ional cure porch on second stor<span>y of the west <span>elevation. Aluminum siding and <span>wood windows, mostly 1/1; cor<span>rugated and stamped metal roofing.| | <span>A two story, cross<span>-<span>gable<span>d <span>dwelling of wood <span>frame construction erected above an irregular footprint. It has an enclosed one<span>-<span>story wrap<span>arou<span>nd porch on north and west <span>elevations with a mix of 4, 6 and 8<span>-<span>pane vertical sliding windows, and an a<span>ddit<span>ional cure porch on second stor<span>y of the west <span>elevation. Aluminum siding and <span>wood windows, mostly 1/1; cor<span>rugated and stamped metal roofing.|\n|-\n| | ||
[[File:69464250fc30473e0bd3134573c307bb.jpg|thumb|[[https://localwiki.org/hsl/39_Helen_Street|39 Helen Street]]]]|| | [[File:69464250fc30473e0bd3134573c307bb.jpg|thumb|[[https://localwiki.org/hsl/39_Helen_Street|39 Helen Street]]]]|| | ||
| Line 306: | Line 306: | ||
c. 1900|| | c. 1900|| | ||
<span>A two<span>-<span>story wood frame dwelling built above a <span>rectangular <span>footprint; <span>this building ha<span>s a <span>hipped ro<span>of with wide overhang on eaves and a hipped<span>-<span>roof dormer flush with<span> the Helen Street <span>façade. There is an o<span>p<span>en, one<span>-<span>story porch along two<span>-<span>thirds of northern elevation which projects beyond the house to the <span>east, and a cure porch on second story <span>over <span>the <span>porch. Wood <span>clapboard siding, wood windows, <span>asphalt roof.| | <span>A two<span>-<span>story wood frame dwelling built above a <span>rectangular <span>footprint; <span>this building ha<span>s a <span>hipped ro<span>of with wide overhang on eaves and a hipped<span>-<span>roof dormer flush with<span> the Helen Street <span>façade. There is an o<span>p<span>en, one<span>-<span>story porch along two<span>-<span>thirds of northern elevation which projects beyond the house to the <span>east, and a cure porch on second story <span>over <span>the <span>porch. Wood <span>clapboard siding, wood windows, <span>asphalt roof.|\n|-\n| | ||
[[File:842924c6ddf69d0e2055f7a5ec8e1b96.jpg|thumb|[[https://localwiki.org/hsl/40_Helen_Street|40 Helen Street]]]]|| | [[File:842924c6ddf69d0e2055f7a5ec8e1b96.jpg|thumb|[[https://localwiki.org/hsl/40_Helen_Street|40 Helen Street]]]]|| | ||
| Line 316: | Line 316: | ||
c. 1920|| | c. 1920|| | ||
<span>A one and one<span>-<span>half story wood frame dwelling with <span>cross<span>-<span>gambrel roofed with<span> stepped overhang<span>. The building has a tripartite window at half<span>-<span>story level <span>on <span>its Helen Street elevation, <span>f<span>lanked by small pointed<span>-<span>arch windows. A<span>shed addition <span>has been made to the Helen Street façade but the building <span>otherwise retains any number of character<span>-<span>defining features.<span>Vinyl siding, mix of wood and vinyl windows; asphalt roof.| | <span>A one and one<span>-<span>half story wood frame dwelling with <span>cross<span>-<span>gambrel roofed with<span> stepped overhang<span>. The building has a tripartite window at half<span>-<span>story level <span>on <span>its Helen Street elevation, <span>f<span>lanked by small pointed<span>-<span>arch windows. A<span>shed addition <span>has been made to the Helen Street façade but the building <span>otherwise retains any number of character<span>-<span>defining features.<span>Vinyl siding, mix of wood and vinyl windows; asphalt roof.|\n|-\n| | ||
[[43%20Helen%20Street|43 Helen Street]]|| | [[43%20Helen%20Street|43 Helen Street]]|| | ||
| Line 326: | Line 326: | ||
c. 1920|| | c. 1920|| | ||
<span>A two story wood<span>-<span>frame house wi<span>th gambrel <span>roof covering<span> its <span>western section. T<span>here are t<span>wo ti<span>ered cure porches on eastern elevation; a gable<span>-<span>r<span>oofed addition spans <span>the elevation opposite Helen Street. The b<span>asement level is expose<span>d and accessible on eastern elevation. Asphalt shingles, <span>wo<span>od windows, aluminum siding and concrete<span>-<span>block foundation.| | <span>A two story wood<span>-<span>frame house wi<span>th gambrel <span>roof covering<span> its <span>western section. T<span>here are t<span>wo ti<span>ered cure porches on eastern elevation; a gable<span>-<span>r<span>oofed addition spans <span>the elevation opposite Helen Street. The b<span>asement level is expose<span>d and accessible on eastern elevation. Asphalt shingles, <span>wo<span>od windows, aluminum siding and concrete<span>-<span>block foundation.|\n|-\n| | ||
[[File:7a789d02b37a63f75494c5bd3ee99539.jpg|thumb|[[https://localwiki.org/hsl/44_Helen_Street|44 Helen Street]]]]|| | [[File:7a789d02b37a63f75494c5bd3ee99539.jpg|thumb|[[https://localwiki.org/hsl/44_Helen_Street|44 Helen Street]]]]|| | ||
| Line 336: | Line 336: | ||
c. 1910|| | c. 1910|| | ||
<span>A one and one<span>-<span>half <span>story<span> Shingle style dwelling of wood frame <span>construction with cross<span>-<span>gable roof; <span>there are open one<span>-<span>story porch across <span>t<span>he front façade with enclosed shed<span>-<span>roofed <span>projection<span>s <span>above, cent<span>ered under the gable. Wood shingle <span>siding, vinyl windows, asphalt roof.| | <span>A one and one<span>-<span>half <span>story<span> Shingle style dwelling of wood frame <span>construction with cross<span>-<span>gable roof; <span>there are open one<span>-<span>story porch across <span>t<span>he front façade with enclosed shed<span>-<span>roofed <span>projection<span>s <span>above, cent<span>ered under the gable. Wood shingle <span>siding, vinyl windows, asphalt roof.|\n|-\n| | ||
[[File:fb29cdca7c4b4702578dec3219455b2d.jpg|thumb|[[https://localwiki.org/hsl/47_Helen_Street|47 Helen Street]]]]|| | [[File:fb29cdca7c4b4702578dec3219455b2d.jpg|thumb|[[https://localwiki.org/hsl/47_Helen_Street|47 Helen Street]]]]|| | ||
| Line 346: | Line 346: | ||
c. 1900|| | c. 1900|| | ||
<span>A two<span>-<span>story wood frame Craftsman<span>-<span>type dwelling with an open full<span>-<span>width <span>porch <span>on the principal elevation, large multi<span>-<span>pane <span>window<span>s<span> on <span>the eastern elevation<span> and <span>an off<span>-<span>c<span>enter <span>gable shielding the porch steps. Character<span>-<span>defining features include <span>decorative knee braces, <span>exposed rafter tail<span>s and paired windows. Wood shingle<span> siding; vinyl <span>and wood windows; asphalt <span>roofing.| | <span>A two<span>-<span>story wood frame Craftsman<span>-<span>type dwelling with an open full<span>-<span>width <span>porch <span>on the principal elevation, large multi<span>-<span>pane <span>window<span>s<span> on <span>the eastern elevation<span> and <span>an off<span>-<span>c<span>enter <span>gable shielding the porch steps. Character<span>-<span>defining features include <span>decorative knee braces, <span>exposed rafter tail<span>s and paired windows. Wood shingle<span> siding; vinyl <span>and wood windows; asphalt <span>roofing.|\n|-\n| | ||
[[File:94c1e7e29be35938715b1f341b752b22.jpg|thumb|[[https://localwiki.org/hsl/49_Helen_Street|49 Helen Street]]]]||49 Helen Street|| | [[File:94c1e7e29be35938715b1f341b752b22.jpg|thumb|[[https://localwiki.org/hsl/49_Helen_Street|49 Helen Street]]]]||49 Helen Street|| | ||
| Line 354: | Line 354: | ||
c. 1910|| | c. 1910|| | ||
<span>A two story, <span>eaves<span>-<span>front<span> dwelli<span>ng of wood<span>-<span>frame construction built above a rectangular footprint, this building has a<span> rear wing under <span>a <span>cross gable. Open full<span>-<span>width porch with center gable; <span>2/2 wood windows; vinyl siding; asphalt roof.| | <span>A two story, <span>eaves<span>-<span>front<span> dwelli<span>ng of wood<span>-<span>frame construction built above a rectangular footprint, this building has a<span> rear wing under <span>a <span>cross gable. Open full<span>-<span>width porch with center gable; <span>2/2 wood windows; vinyl siding; asphalt roof.|\n|-\n| | ||
[[File:547df9dfa1a2e108c5967dc6ee762b0c.jpg|thumb|[[https://localwiki.org/hsl/Daigneau_Cottage_Annex|Daigneau Cottage Annex]]]]|| | [[File:547df9dfa1a2e108c5967dc6ee762b0c.jpg|thumb|[[https://localwiki.org/hsl/Daigneau_Cottage_Annex|Daigneau Cottage Annex]]]]|| | ||
| Line 364: | Line 364: | ||
c. 1923|| | c. 1923|| | ||
<span>A two <span>story cross<span>-<span>gable<span>d<span> residence<span> of wood<span>-<span>frame construction, this building has a partially enclosed wraparound first floor porch <span>and two enclosed porches at second<span>-<span>story level<span>. <span>This house retai<span>ns a high level of physical integrity<span> with <span>its original <span>massing, fenestrations scheme, <span>siding, <span>and windows. The u<span>pstairs bedroom and porch have been o<span>utfitted as a cure <span>cottage museum. Wood siding; wood windows; <span>asphalt roof<span>ing<span>.| | <span>A two <span>story cross<span>-<span>gable<span>d<span> residence<span> of wood<span>-<span>frame construction, this building has a partially enclosed wraparound first floor porch <span>and two enclosed porches at second<span>-<span>story level<span>. <span>This house retai<span>ns a high level of physical integrity<span> with <span>its original <span>massing, fenestrations scheme, <span>siding, <span>and windows. The u<span>pstairs bedroom and porch have been o<span>utfitted as a cure <span>cottage museum. Wood siding; wood windows; <span>asphalt roof<span>ing<span>.|\n|-\n| | ||
[[File:c4651c649cadee438850101fc236d1b3.jpg|thumb|[[https://localwiki.org/hsl/Hooey_Cottage|Hooey Cottage]]]]|| | [[File:c4651c649cadee438850101fc236d1b3.jpg|thumb|[[https://localwiki.org/hsl/Hooey_Cottage|Hooey Cottage]]]]|| | ||
| Line 374: | Line 374: | ||
c. 1916|| | c. 1916|| | ||
<span>A two story cross<span>-<span>gabled <span>dwelling of wood frame construction, this building has a full width one<span>-<span>s<span>tory recessed <span>porch on <span>its Prescott Place façade and an<span> enclose<span>d shed<span>-<span>roofed porch at its east corner. Wood shingle siding; mix of <span>diamond<span>-<span>pane and 1/1 windows; asphalt roofing. | | <span>A two story cross<span>-<span>gabled <span>dwelling of wood frame construction, this building has a full width one<span>-<span>s<span>tory recessed <span>porch on <span>its Prescott Place façade and an<span> enclose<span>d shed<span>-<span>roofed porch at its east corner. Wood shingle siding; mix of <span>diamond<span>-<span>pane and 1/1 windows; asphalt roofing. |\n|-\n| | ||
[[File:ba760c54678d2b50b6ab6d8bfa869e56.jpg|thumb|[[https://localwiki.org/hsl/11_Park_Place|11 Park Place]]]]|| | [[File:ba760c54678d2b50b6ab6d8bfa869e56.jpg|thumb|[[https://localwiki.org/hsl/11_Park_Place|11 Park Place]]]]|| | ||
| Line 384: | Line 384: | ||
c. 1920|| | c. 1920|| | ||
<span>A two <span>story cross<span>-<span>gable<span>d<span> residence with multiple and varied addi<span>tions, porches and dormers. The principal block has a hipped <span>roo<span>f and there is a gable<span>-<span>roofed ell to southwest; one story shed<span>-<span>roofed projections <span>are present on the Prescott Place <span>elevation, allowing for three entrances, with an <span>enclosed porc<span>h above. Wood clapboard siding; <span>wood wind<span>ows with aluminum <span>storms; <span>asphalt roof<span>ing<span>.| | <span>A two <span>story cross<span>-<span>gable<span>d<span> residence with multiple and varied addi<span>tions, porches and dormers. The principal block has a hipped <span>roo<span>f and there is a gable<span>-<span>roofed ell to southwest; one story shed<span>-<span>roofed projections <span>are present on the Prescott Place <span>elevation, allowing for three entrances, with an <span>enclosed porc<span>h above. Wood clapboard siding; <span>wood wind<span>ows with aluminum <span>storms; <span>asphalt roof<span>ing<span>.|\n|-\n| | ||
[[File:1b0a68cc958bebe9a2544859c28e2e1a.jpg|thumb|[[https://localwiki.org/hsl/12_Park_Place|12 Park Place]]]]|| | [[File:1b0a68cc958bebe9a2544859c28e2e1a.jpg|thumb|[[https://localwiki.org/hsl/12_Park_Place|12 Park Place]]]]|| | ||
| Line 394: | Line 394: | ||
c. 1910|| | c. 1910|| | ||
<span>A one and one<span>-<span>half story cross<span>-<span>gambrel roofed house of masonry and wood<span>-<span>frame <span>construction, this building has a center entrance with three windows above<span>. Wood clapboard siding on first story <span>with <span>wood shingles <span>above; mix of wood and vinyl windows; asphalt roof<span>ing<span>.| | <span>A one and one<span>-<span>half story cross<span>-<span>gambrel roofed house of masonry and wood<span>-<span>frame <span>construction, this building has a center entrance with three windows above<span>. Wood clapboard siding on first story <span>with <span>wood shingles <span>above; mix of wood and vinyl windows; asphalt roof<span>ing<span>.|\n|-\n|[[File:https://localwiki.org/media/cache/5e/e2/5ee270b5124e1359057d06f1a06cbc54.jpg|https://localwiki.org/media/cache/5e/e2/5ee270b5124e1359057d06f1a06cbc54.jpg]][[https://localwiki.org/hsl/Park_Place/7%20Park%20Place.jpg/_info/|None]][[File:https://localwiki.org/media/cache/5e/e2/5ee270b5124e1359057d06f1a06cbc54.jpg|thumb|[[https://localwiki.org/hsl/7_Park_Place|7 Park Place]]]]||[[%20|7 Park Place]]||<span>17 Prescott Place||c. 1900||<span>A two story gable<span>-<span>fro<span>nt residence with full width shed<span>-<span>roof<span>ed<span> addition on <span>the west side at <span>second<span>-<span>story level,<span>above <span>a <span>screened porch<span>. New stained clapboard siding; <span>replacement<span> windows; <span>asphalt roof<span>ing<span>.<span>Recent <span>a<span>lterations <span>appear wholly <span>inconsistent w<span>ith <span>the <span>historic design <span>intent<span>. (Non-contributing)|\n|-\n| | ||
[[File:dec5d5ed3bd0f3d7165651cc9553d9ee.jpg|thumb|[[https://localwiki.org/hsl/8_Park_Place|8 Park Place]]]]|| | [[File:dec5d5ed3bd0f3d7165651cc9553d9ee.jpg|thumb|[[https://localwiki.org/hsl/8_Park_Place|8 Park Place]]]]|| | ||
| Line 404: | Line 404: | ||
c. 1910|| | c. 1910|| | ||
A two story hipped-roof Foursquare house with pedimented dormer corresponding with each roof plane. This building has an enclosed full-width entrance porch at first-story level on the Prescott Street elevation and a half-width enclosed cure porch above. Wood clapboard siding; vinyl windows; asphalt roofing.| | A two story hipped-roof Foursquare house with pedimented dormer corresponding with each roof plane. This building has an enclosed full-width entrance porch at first-story level on the Prescott Street elevation and a half-width enclosed cure porch above. Wood clapboard siding; vinyl windows; asphalt roofing.|\n|-\n| | ||
[[File:bd2220002561b565791d2e8a720fabf1.jpg|thumb|[[https://localwiki.org/hsl/Williams_Cottage_2|Williams Cottage 2]]]]|| | [[File:bd2220002561b565791d2e8a720fabf1.jpg|thumb|[[https://localwiki.org/hsl/Williams_Cottage_2|Williams Cottage 2]]]]|| | ||
| Line 414: | Line 414: | ||
1920|| | 1920|| | ||
<span>A one and one<span>-<span>half story cross<span>-<span>gable<span>d <span>dwelling with a one story shed<span>-<span>r<span>oofed addition on northeast elevation<span>; <span>this building has a shed<span>-<span>roofed wall dormer over <span>an <span>open shed<span>-<span>roofed porch that fronts on<span> Prescott Place. Wood <span>clapb<span>oard and wood shake siding; wood windows; asphalt <span>roofing.| | <span>A one and one<span>-<span>half story cross<span>-<span>gable<span>d <span>dwelling with a one story shed<span>-<span>r<span>oofed addition on northeast elevation<span>; <span>this building has a shed<span>-<span>roofed wall dormer over <span>an <span>open shed<span>-<span>roofed porch that fronts on<span> Prescott Place. Wood <span>clapb<span>oard and wood shake siding; wood windows; asphalt <span>roofing.|\n|-\n| ||3 Park Place||<span>23 Prescott Place||c. 1980||<span>A two <span>stor<span>y gable<span>-<span>front <span>house with low<span>-<span>pitched roof and <span>garrison<span>-<span>like second floor over<span>hang on <span>its Prescott Place elevation. New stained clapboard siding; vinyl windows;<span> asphalt <span>roof<span>ing. (non-contributing)|\n|-\n| | ||
[[File:11cb2cd398550fe676270ca7dfd6989f.jpg|11cb2cd398550fe676270ca7dfd6989f.jpg]]]]|| | [[File:11cb2cd398550fe676270ca7dfd6989f.jpg|11cb2cd398550fe676270ca7dfd6989f.jpg]]]]|| | ||
| Line 424: | Line 424: | ||
c. 1910|| | c. 1910|| | ||
<span>A <span>one and one<span>-<span>half story eaves front gambrel<span>-<span>roofed residence with two<span>-<span>story gable roofed ell on<span>its southwest elevation, <span>which is fronted by a one <span>story<span>, hipped<span>-<span>roofed entry. A pair of shed dormers are present on the<span>Prescott Place facade with <span>a s<span>hed<span>-<span>wall dormer in <span>between. Wood clapboard siding; wood windows; <span>asphalt roof<span>ing<span>.| | <span>A <span>one and one<span>-<span>half story eaves front gambrel<span>-<span>roofed residence with two<span>-<span>story gable roofed ell on<span>its southwest elevation, <span>which is fronted by a one <span>story<span>, hipped<span>-<span>roofed entry. A pair of shed dormers are present on the<span>Prescott Place facade with <span>a s<span>hed<span>-<span>wall dormer in <span>between. Wood clapboard siding; wood windows; <span>asphalt roof<span>ing<span>.|\n|-\n| | ||
[[File:d7e16ea9b4b096e81aa957c9ce70d484.jpg|thumb|[[https://localwiki.org/hsl/1_Park_Place|1 Park Place]]]]|| | [[File:d7e16ea9b4b096e81aa957c9ce70d484.jpg|thumb|[[https://localwiki.org/hsl/1_Park_Place|1 Park Place]]]]|| | ||
| Line 434: | Line 434: | ||
c. 1906|| | c. 1906|| | ||
<span>A two story wood<span>-<span>frame dwelling <span>with <span>gable<span>-<span>roofed main block <span>with <span>cornice return<span>s<span> oriented toward<span>s<span> Front Street <span>and <span>a two<span>-<span>story polygona<span>l bay on the Prescott Place elevation<span>. <span>The <span>building has an enclosed wraparound porch at its south corner and <span>open porches on <span>the <span>east a<span>nd north corners. Vinyl <span>siding; wood shingle siding under gables;<span>wood window<span>s; stamped<span>-<span>metal roo<span>f.| | <span>A two story wood<span>-<span>frame dwelling <span>with <span>gable<span>-<span>roofed main block <span>with <span>cornice return<span>s<span> oriented toward<span>s<span> Front Street <span>and <span>a two<span>-<span>story polygona<span>l bay on the Prescott Place elevation<span>. <span>The <span>building has an enclosed wraparound porch at its south corner and <span>open porches on <span>the <span>east a<span>nd north corners. Vinyl <span>siding; wood shingle siding under gables;<span>wood window<span>s; stamped<span>-<span>metal roo<span>f.|\n|-\n| | ||
[[File:c1062f4737a4e4cfd506da2ccaacb766.jpg|thumb|[[https://localwiki.org/hsl/2_Park_Place|2 Park Place]]]]|| | [[File:c1062f4737a4e4cfd506da2ccaacb766.jpg|thumb|[[https://localwiki.org/hsl/2_Park_Place|2 Park Place]]]]|| | ||
| Line 444: | Line 444: | ||
c. 1910|| | c. 1910|| | ||
<span>A one and one<span>-<span>half story <span>eaves<span>-<span>front bungalow<span>-<span>type house <span>with <span>a polygonal dormer <span>centered on <span>the Prescott Place façade. Wood frame <span>construction. T<span>he sloping <span>roof extends <span>forward on the façade to cover a full<span>-<span>width porch that is two<span>-<span>thirds<span> screened<span>-<span>in and <span>one<span>-<span>third <span>enclosed. Aluminum si<span>ding; wood windows; <span>asphalt roof<span>ing<span>.| | <span>A one and one<span>-<span>half story <span>eaves<span>-<span>front bungalow<span>-<span>type house <span>with <span>a polygonal dormer <span>centered on <span>the Prescott Place façade. Wood frame <span>construction. T<span>he sloping <span>roof extends <span>forward on the façade to cover a full<span>-<span>width porch that is two<span>-<span>thirds<span> screened<span>-<span>in and <span>one<span>-<span>third <span>enclosed. Aluminum si<span>ding; wood windows; <span>asphalt roof<span>ing<span>.|\n|-\n| | ||
[[File:86ca9658128f88484e635fd7678d62d0.jpg|thumb|[[https://localwiki.org/hsl/54_Shepard_Avenue|54 Shepard Avenue]]]]|| | [[File:86ca9658128f88484e635fd7678d62d0.jpg|thumb|[[https://localwiki.org/hsl/54_Shepard_Avenue|54 Shepard Avenue]]]]|| | ||
| Line 454: | Line 454: | ||
c. 1856|| | c. 1856|| | ||
<span>A two story gable<span>-<span>front dwelling of <span>wood <span>frame construction with a one<span>-<span>story enclosed wrap<span>around porch on <span>the west and south elevations<span>. <span>Features include a <span>projecting one<span>-<span>bay <span>gable front addition <span>that <span>extends over <span>the <span>porch<span>,<span>above <span>the entrance. Wood clapboard and <span>shingle <span>siding; replacement <span>windows; <span>asphalt roof<span>ing<span>.| | <span>A two story gable<span>-<span>front dwelling of <span>wood <span>frame construction with a one<span>-<span>story enclosed wrap<span>around porch on <span>the west and south elevations<span>. <span>Features include a <span>projecting one<span>-<span>bay <span>gable front addition <span>that <span>extends over <span>the <span>porch<span>,<span>above <span>the entrance. Wood clapboard and <span>shingle <span>siding; replacement <span>windows; <span>asphalt roof<span>ing<span>.|\n|-\n| || ||<span>34 Shepard Avenue|| ||<span>A single story eaves<span>-<span>front cottage with painted wood shingle <span>siding, decorative <span>diamond<span>-<span>pattern transoms over picture windows, <span>and <span>asphalt roof<span>ing<span>. <span>(n<span>on<span>-<span>contributing<span>)|\n|-\n| | ||
[[File:3c7c742a750670c1dd049c79a1be9c45.jpg|thumb|[[https://localwiki.org/hsl/50_Shepard_Avenue|50 Shepard Avenue]]]]|| | [[File:3c7c742a750670c1dd049c79a1be9c45.jpg|thumb|[[https://localwiki.org/hsl/50_Shepard_Avenue|50 Shepard Avenue]]]]|| | ||
| Line 462: | Line 462: | ||
<span>44 Shepard Avenue|| | <span>44 Shepard Avenue|| | ||
c. 1900||<span>A two story hipped<span>-<span>roof<span> house<span> of wood frame construction <span>with <span>a one story <span>gable<span>-<span>roof<span>ed wing on the <span>rear<span> elevation. Hipped<span>-<span>roof dormers <span>are present on all sides, and there is a one <span>story, recessed <span>and open porch at the <span>northwest corner. Decorative <span>scrollwork in south gable; w<span>ood <span>clapboard sidin<span>g; <span>mix of wood and <span>replacement windows; metal shingle roof.| | c. 1900||<span>A two story hipped<span>-<span>roof<span> house<span> of wood frame construction <span>with <span>a one story <span>gable<span>-<span>roof<span>ed wing on the <span>rear<span> elevation. Hipped<span>-<span>roof dormers <span>are present on all sides, and there is a one <span>story, recessed <span>and open porch at the <span>northwest corner. Decorative <span>scrollwork in south gable; w<span>ood <span>clapboard sidin<span>g; <span>mix of wood and <span>replacement windows; metal shingle roof.|\n|-\n| | ||
[[File:1fa0c28390cf9ee481aa1024ad0d4e27.jpg|thumb|[[https://localwiki.org/hsl/46_Shepard_Avenue|46 Shepard Avenue]]]]|| | [[File:1fa0c28390cf9ee481aa1024ad0d4e27.jpg|thumb|[[https://localwiki.org/hsl/46_Shepard_Avenue|46 Shepard Avenue]]]]|| | ||
| Line 472: | Line 472: | ||
c. 1910|| | c. 1910|| | ||
<span>A two story wood<span>-<span>frame dwelling with <span>asymmetrical gable<span>-<span>front roof line and rear cross gable<span>; <span>there are <span>enclosed porches on both levels along <span>the south <span>elevation, an o<span>pen ent<span>rance <span>porch at the northwest corner, and a <span>bay window centered on facade<span>. Wood cla<span>pboard and <span>shingle siding; <span>decorative shingles in the <span>gable; wood windows; <span>replacements <span>windows on the south <span>porches; asphalt <span>roof<span>ing<span>.| | <span>A two story wood<span>-<span>frame dwelling with <span>asymmetrical gable<span>-<span>front roof line and rear cross gable<span>; <span>there are <span>enclosed porches on both levels along <span>the south <span>elevation, an o<span>pen ent<span>rance <span>porch at the northwest corner, and a <span>bay window centered on facade<span>. Wood cla<span>pboard and <span>shingle siding; <span>decorative shingles in the <span>gable; wood windows; <span>replacements <span>windows on the south <span>porches; asphalt <span>roof<span>ing<span>.|\n|-\n| | ||
[[File:d79c088119090c93bb011eaa01491170.jpg|thumb|[[https://localwiki.org/hsl/42_Shepard_Avenue|42 Shepard Avenue]]]]|| | [[File:d79c088119090c93bb011eaa01491170.jpg|thumb|[[https://localwiki.org/hsl/42_Shepard_Avenue|42 Shepard Avenue]]]]|| | ||
| Line 482: | Line 482: | ||
c. 1940|| | c. 1940|| | ||
<span>A two story eaves<span>-<span>front residence with one story full<span>-<span>width <span>enclosed porches along <span>the west and south<span> elevations which have<span> large <span>vertical<span>-<span>sliding <span>wood windows. Other features <span>include sets of paired windows at second<span>-<span>floor <span>level <span>facing Shepard Ave<span>nue. Wood shingle siding; vinyl windows;<span>asphalt <span>roof<span>ing<span>.| | <span>A two story eaves<span>-<span>front residence with one story full<span>-<span>width <span>enclosed porches along <span>the west and south<span> elevations which have<span> large <span>vertical<span>-<span>sliding <span>wood windows. Other features <span>include sets of paired windows at second<span>-<span>floor <span>level <span>facing Shepard Ave<span>nue. Wood shingle siding; vinyl windows;<span>asphalt <span>roof<span>ing<span>.|\n|-\n| | ||
[[File:1b74b6647e8cd4a0e88ccaf5f780912e.jpg|thumb|[[https://localwiki.org/hsl/40_Shepard_Avenue|40 Shepard Avenue]]]]|| | [[File:1b74b6647e8cd4a0e88ccaf5f780912e.jpg|thumb|[[https://localwiki.org/hsl/40_Shepard_Avenue|40 Shepard Avenue]]]]|| | ||
| Line 492: | Line 492: | ||
c. 1910|| | c. 1910|| | ||
<span>A two and one<span>-<span>half story eaves front <span>g<span>ambrel<span>-<span>roofed <span>dwelling of Colonial Revival <span>style conception. This building is of wood frame construction and <span>has a full width addition front on<span> Shepard Ave<span>nue that <span>appears to be former <span>porches that have been enclosed. Character<span>-<span>defining elements include a hipped<span>-<span>roof dormer flanked <span>by two <span>gable<span>d dormers, <span>decor<span>ative brackets at eaves level, and a bay window on nor<span>th elevation. Aluminum siding; <span>m<span>ix of <span>wood and vinyl windows; a<span>sphalt roof<span>ing<span>.| | <span>A two and one<span>-<span>half story eaves front <span>g<span>ambrel<span>-<span>roofed <span>dwelling of Colonial Revival <span>style conception. This building is of wood frame construction and <span>has a full width addition front on<span> Shepard Ave<span>nue that <span>appears to be former <span>porches that have been enclosed. Character<span>-<span>defining elements include a hipped<span>-<span>roof dormer flanked <span>by two <span>gable<span>d dormers, <span>decor<span>ative brackets at eaves level, and a bay window on nor<span>th elevation. Aluminum siding; <span>m<span>ix of <span>wood and vinyl windows; a<span>sphalt roof<span>ing<span>.|\n|-\n| | ||
[[File:9b3e5541622b6a2bc4982a31c24ad93d.jpg|thumb|[[https://localwiki.org/hsl/38_Shepard_Avenue|38 Shepard Avenue]]]]|| | [[File:9b3e5541622b6a2bc4982a31c24ad93d.jpg|thumb|[[https://localwiki.org/hsl/38_Shepard_Avenue|38 Shepard Avenue]]]]|| | ||
| Line 502: | Line 502: | ||
c. 1905|| | c. 1905|| | ||
<span>A two<span> story eaves<span>-<span>front <span>Colonial Revival<span>-<span>style house <span>with <span>an <span>open<span>, full<span>-<span>width porch on <span>the west elevation and part <span>of <span>the south and north <span>elevations. A pair of<span> pyramidal<span>-<span>roofed dormers face <span>Shepard Ave<span>nue and t<span>here is an <span>closed exterior staircase on <span>the north <span>elevation. Vinyl siding and windows; <span>asphalt roof<span>ing<span>.| | <span>A two<span> story eaves<span>-<span>front <span>Colonial Revival<span>-<span>style house <span>with <span>an <span>open<span>, full<span>-<span>width porch on <span>the west elevation and part <span>of <span>the south and north <span>elevations. A pair of<span> pyramidal<span>-<span>roofed dormers face <span>Shepard Ave<span>nue and t<span>here is an <span>closed exterior staircase on <span>the north <span>elevation. Vinyl siding and windows; <span>asphalt roof<span>ing<span>.|\n|-\n|[[File:https://localwiki.org/media/cache/e0/3f/e03f93fe36fa5cd03457d3e8ded12df1.jpg|https://localwiki.org/media/cache/e0/3f/e03f93fe36fa5cd03457d3e8ded12df1.jpg]][[https://localwiki.org/hsl/Shepard_Avenue/34%20Shepard%20Avenue.jpg/_info/|None]][[File:https://localwiki.org/media/cache/e0/3f/e03f93fe36fa5cd03457d3e8ded12df1.jpg|thumb|[[https://localwiki.org/hsl/Coulter_Cottage|Coulter Cottage]]]]||34 Shepard Avenue||<span>82 Shepard Avenue||<span>c<span>. <span>1897<span>-9<span>9||<span>A two and one<span>-<span>half story Shingle style dwelling of light<span>-<span>frame construction <span>with <span>a cross<span>-<span>gambrel roof and multiple <span>porches and d<span>ormers. There is an enclosed wraparound <span>porch <span>at first<span>-<span>story level <span>on <span>the west and south elevations<span> and <span>an <span>enclosed<span> and <span>projecting second<span>-<span>story <span>porch under <span>a shed roof on south elevation<span>. <span>Fenestration includes diamond<span>-<span>pane <span>sash windows and there is a polygonal third<span>-<span>story <span>turret. Wood <span>shingle siding; wood windows; <span>asphalt roof<span>ing<span>.|\n|-\n| | ||
[[File:12d8707aecb15afdb5efd9756aa3a983.jpg|thumb|[[https://localwiki.org/hsl/26_Front_Street|26 Front Street]]]]|| | [[File:12d8707aecb15afdb5efd9756aa3a983.jpg|thumb|[[https://localwiki.org/hsl/26_Front_Street|26 Front Street]]]]|| | ||
| Line 512: | Line 512: | ||
<span>c.<span>1916<span>-<span>1924|| | <span>c.<span>1916<span>-<span>1924|| | ||
<span>.<span>A two story hipped<span>-<span>roof <span>Craftsman <span>house of wood<span>-<span>frame construction<span> erected above a <span>rectangular footprint. This house is <span>recessed on <span>its lot, with one elevation<span> facing Front <span>Street. <span>There a<span>re full width glass<span>-<span>e<span>nclosed cure porches on both the first and second stories <span>on <span>the Front Street elevation, <span>and a full<span>-<span>width glazed cure porch at<span> second story <span>level <span>on <span>the <span>Shepard Ave<span>nue elevation, <span>with <span>an <span>entrance and picture <span>window <span>below. Wood clapboa<span>rd siding at <span>first story <span>level and wood shingle siding above; wood windows; <span>asphalt roof<span>ing<span>.| | <span>.<span>A two story hipped<span>-<span>roof <span>Craftsman <span>house of wood<span>-<span>frame construction<span> erected above a <span>rectangular footprint. This house is <span>recessed on <span>its lot, with one elevation<span> facing Front <span>Street. <span>There a<span>re full width glass<span>-<span>e<span>nclosed cure porches on both the first and second stories <span>on <span>the Front Street elevation, <span>and a full<span>-<span>width glazed cure porch at<span> second story <span>level <span>on <span>the <span>Shepard Ave<span>nue elevation, <span>with <span>an <span>entrance and picture <span>window <span>below. Wood clapboa<span>rd siding at <span>first story <span>level and wood shingle siding above; wood windows; <span>asphalt roof<span>ing<span>.|\n|-\n| | ||
[[File:65489bed88178a8473b131487fe721e0.jpg|thumb|[[https://localwiki.org/hsl/24_Front_Street|24 Front Street]]]]|| | [[File:65489bed88178a8473b131487fe721e0.jpg|thumb|[[https://localwiki.org/hsl/24_Front_Street|24 Front Street]]]]|| | ||
| Line 520: | Line 520: | ||
<span>85 Shepard Avenue|| | <span>85 Shepard Avenue|| | ||
c. 1910||<span>A two story<span>,<span>hipped<span>-<span>roof Queen Anne <span>house <span>with flush gable dormers on <span>the south and west elevations, <span>this building is recessed on its corresponding lot<span> with <span>its principal elevation<span> oriented toward<span>s Front St<span>reet. The house has <span>a one bay, two<span>-<span>story gable roofed ell and a full width open porch, and an asymmetrical, full<span>-<span>width gable<span>d <span>ex<span>tension with <span>recessed entrance porch at the<span> southeast <span>corner. Wood clapboard siding; <span>dec<span>orative wood shingles in gables; wood <span>w<span>indows; <span>asphalt roof<span>ing<span>.| | c. 1910||<span>A two story<span>,<span>hipped<span>-<span>roof Queen Anne <span>house <span>with flush gable dormers on <span>the south and west elevations, <span>this building is recessed on its corresponding lot<span> with <span>its principal elevation<span> oriented toward<span>s Front St<span>reet. The house has <span>a one bay, two<span>-<span>story gable roofed ell and a full width open porch, and an asymmetrical, full<span>-<span>width gable<span>d <span>ex<span>tension with <span>recessed entrance porch at the<span> southeast <span>corner. Wood clapboard siding; <span>dec<span>orative wood shingles in gables; wood <span>w<span>indows; <span>asphalt roof<span>ing<span>.|\n|-\n| | ||
[[File:88b8eec65b5c2f93c6e38b6d850c0768.jpg|thumb|[[https://localwiki.org/hsl/30_Shepard_Avenue|30 Shepard Avenue]]]]|| | [[File:88b8eec65b5c2f93c6e38b6d850c0768.jpg|thumb|[[https://localwiki.org/hsl/30_Shepard_Avenue|30 Shepard Avenue]]]]|| | ||
| Line 528: | Line 528: | ||
<span>90 Shepard Avenue|| | <span>90 Shepard Avenue|| | ||
c. 1875||<span>A two and one<span>-<span>half story gable<span>-<span>front <span>dwelling of <span>wood frame construction with<span> extensive cure porc<span>hes, the <span>Shepard Ave<span>nue<span> façade <span>of this building features a full<span>-<span>width <span>open porch which is <span>extended by an encl<span>osed section that forms <span>an ell. The second story has a full<span>-<span>width enclosed porch <span>with symm<span>etrical stepped window pattern, and a band of three<span> windows in <span>the <span>gable. On <span>the southern elevation there is a <span>shed<span>-<span>roofed<span> dormer and <span>a <span>cobblestone <span>chimney. Wood clapboard siding; wood wind<span>ows; <span>asphalt roof<span>ing<span>.| | c. 1875||<span>A two and one<span>-<span>half story gable<span>-<span>front <span>dwelling of <span>wood frame construction with<span> extensive cure porc<span>hes, the <span>Shepard Ave<span>nue<span> façade <span>of this building features a full<span>-<span>width <span>open porch which is <span>extended by an encl<span>osed section that forms <span>an ell. The second story has a full<span>-<span>width enclosed porch <span>with symm<span>etrical stepped window pattern, and a band of three<span> windows in <span>the <span>gable. On <span>the southern elevation there is a <span>shed<span>-<span>roofed<span> dormer and <span>a <span>cobblestone <span>chimney. Wood clapboard siding; wood wind<span>ows; <span>asphalt roof<span>ing<span>.|\n|-\n|[[File:https://localwiki.org/media/cache/46/10/4610353f1570952999f62ccf1f3a45cf.jpg|https://localwiki.org/media/cache/46/10/4610353f1570952999f62ccf1f3a45cf.jpg]][[https://localwiki.org/hsl/Shepard_Avenue/25%20Shepard%20Avenue.jpg/_info/|None]][[File:https://localwiki.org/media/cache/46/10/4610353f1570952999f62ccf1f3a45cf.jpg|thumb|[[https://localwiki.org/hsl/25_Shepard_Avenue|25 Shepard Avenue]]]]||<span>25 Shepard Avenue|| | ||
<span>93 Shepard Avenue||<span>c. 1925||<span>A two<span>-<span>story dwelling of wood frame construction <span>with <span>a <span>complex roof system ov<span>er three blocks. <span>The front block is contained under a cross<span>-<span>gable<span> with decorative gable details while the <span>center <span>block <span>is <span>surmounted by <span>a <span>hipped roof; a shed roof covers <span>the rear<span> section<span>. All <span>of the house’s <span>original porches have been enclose<span>d. Vinyl siding; <span>replacement windows; <span>asphalt roof<span>ing<span>. <span>(n<span>on<span>-<span>contributing<span>)| | <span>93 Shepard Avenue||<span>c. 1925||<span>A two<span>-<span>story dwelling of wood frame construction <span>with <span>a <span>complex roof system ov<span>er three blocks. <span>The front block is contained under a cross<span>-<span>gable<span> with decorative gable details while the <span>center <span>block <span>is <span>surmounted by <span>a <span>hipped roof; a shed roof covers <span>the rear<span> section<span>. All <span>of the house’s <span>original porches have been enclose<span>d. Vinyl siding; <span>replacement windows; <span>asphalt roof<span>ing<span>. <span>(n<span>on<span>-<span>contributing<span>)|\n|-\n| | ||
[[File:4c3773e2213e8e5722ed060225a24bae.jpg|thumb|[[https://localwiki.org/hsl/28_Shepard_Avenue|28 Shepard Avenue]]]]|| | [[File:4c3773e2213e8e5722ed060225a24bae.jpg|thumb|[[https://localwiki.org/hsl/28_Shepard_Avenue|28 Shepard Avenue]]]]|| | ||
| Line 540: | Line 540: | ||
c. 1905|| | c. 1905|| | ||
<span>A two story, eaves<span>-<span>front house<span> with <span>a full width one<span>-<span>story <span>open p<span>orch with shed roof across <span>the <span>fa<span>çade. The first<span>-<span>story is three bays wide with a c<span>enter entrance, and there are two evenly spaced double<span>-<span>hung <span>windows at second story level above which is an intersecting gable with an attic window<span>. The building has a two<span>-<span>story ell <span>with second<span>-<span>story enclosed cur<span>e porch. Wood clapboard siding; <span>mix of wood<span> 2<span>/2 and 1/2 replacement windows; <span>asphalt <span>roof<span>ing<span>.| | <span>A two story, eaves<span>-<span>front house<span> with <span>a full width one<span>-<span>story <span>open p<span>orch with shed roof across <span>the <span>fa<span>çade. The first<span>-<span>story is three bays wide with a c<span>enter entrance, and there are two evenly spaced double<span>-<span>hung <span>windows at second story level above which is an intersecting gable with an attic window<span>. The building has a two<span>-<span>story ell <span>with second<span>-<span>story enclosed cur<span>e porch. Wood clapboard siding; <span>mix of wood<span> 2<span>/2 and 1/2 replacement windows; <span>asphalt <span>roof<span>ing<span>.|\n|-\n| | ||
[[File:ea1c104a91240dec6d151f95ddf01a94.jpg|thumb|[[https://localwiki.org/hsl/24_Shepard_Avenue|24 Shepard Avenue]]]]|| | [[File:ea1c104a91240dec6d151f95ddf01a94.jpg|thumb|[[https://localwiki.org/hsl/24_Shepard_Avenue|24 Shepard Avenue]]]]|| | ||
| Line 550: | Line 550: | ||
c. 1900|| | c. 1900|| | ||
<span>A<span> narrow two<span>-<span>story, cross<span>-<span>gable<span>d dwelling of wood<span>-<span>frame construction <span>set back on the lot behin<span>d Kennedy Cottage. This <span>house has a full<span>-<span>width screened entrance porch facing Helen Street<span> with <span>a <span>gable <span>centered <span>over <span>the entrance, and a <span>c<span>obblestone chimney on <span>th<span>e west elevation <span>at <span>its <span>junction with <span>the <span>rear <span>ell. Asbestos shingle siding; wood windows; asphalt <span>roofing.| | <span>A<span> narrow two<span>-<span>story, cross<span>-<span>gable<span>d dwelling of wood<span>-<span>frame construction <span>set back on the lot behin<span>d Kennedy Cottage. This <span>house has a full<span>-<span>width screened entrance porch facing Helen Street<span> with <span>a <span>gable <span>centered <span>over <span>the entrance, and a <span>c<span>obblestone chimney on <span>th<span>e west elevation <span>at <span>its <span>junction with <span>the <span>rear <span>ell. Asbestos shingle siding; wood windows; asphalt <span>roofing.|\n|-\n|[[File:https://localwiki.org/media/cache/7c/ed/7ceda41af11cbb9f6bc6d51db605b1e3.jpg|https://localwiki.org/media/cache/7c/ed/7ceda41af11cbb9f6bc6d51db605b1e3.jpg]][[https://localwiki.org/hsl/Shepard_Avenue/26%20Shepard%20Avenue.jpg/_info/|None]][[File:https://localwiki.org/media/cache/7c/ed/7ceda41af11cbb9f6bc6d51db605b1e3.jpg|thumb|[[https://localwiki.org/hsl/Kennedy_Cottage|Kennedy Cottage]]]]||26 Shepard Avenue||<span>98 Shepard Avenue||<span>c. <span>1895||<span>A two and one<span>-<span>half story Late Victorian<span>-<span>era wood frame <span>dwelling located on a corner lot, the main block of this building has a cross<span>-<span>gable<span>d roof and a square, three<span>-<span>story t<span>ower set <span>at a 45<span>-<span>degree angle at the northwest corner. Feature<span>s include three cure porches, a glazed and <span>enclosed wraparound <span>porch wit<span>h entrance on northwest corner, a rear screened<span>-<span>in porch on the north elevation, where there is additionally a <span>second<span>-<span>story glazed<span> and enclosed porch. Wood clapboard and shingle siding<span>; wood windows;<span>asphalt roof<span>ing<span>.|\n|-\n| | ||
[[File:dcb38e26099ba5e654f25434ccaba6b4.jpg|thumb|[[https://localwiki.org/hsl/Jackson_Cottage_2|Jackson Cottage 2]]]]|| | [[File:dcb38e26099ba5e654f25434ccaba6b4.jpg|thumb|[[https://localwiki.org/hsl/Jackson_Cottage_2|Jackson Cottage 2]]]]|| | ||
| Line 560: | Line 560: | ||
c. 1920|| | c. 1920|| | ||
<span>A two story gable<span>-<span>front<span> dwelling of <span>wood frame construction with a two<span>-<span>bay wide facade, this building has a ga<span>ble<span>d dormer on each pitch of its gable roof. <span>The <span>façade <span>has two sets of paired windows and an <span>entrance <span>located <span>under <span>a project<span>ing gable<span>-<span>roofed porch at the north <span>corner. The double<span>-<span>hung windows are wood <span>with diamond<span>-<span>pane <span>sash above single<span>-<span>pane sash<span>; aluminum siding; asphalt <span>roof<span>ing<span>.<span>This property has a low retaining wall | | <span>A two story gable<span>-<span>front<span> dwelling of <span>wood frame construction with a two<span>-<span>bay wide facade, this building has a ga<span>ble<span>d dormer on each pitch of its gable roof. <span>The <span>façade <span>has two sets of paired windows and an <span>entrance <span>located <span>under <span>a project<span>ing gable<span>-<span>roofed porch at the north <span>corner. The double<span>-<span>hung windows are wood <span>with diamond<span>-<span>pane <span>sash above single<span>-<span>pane sash<span>; aluminum siding; asphalt <span>roof<span>ing<span>.<span>This property has a low retaining wall |\n|-\n| | ||
[[File:8c53155287af4a67c0319ee7f2c82cd4.jpg|thumb|[[https://localwiki.org/hsl/18_Shepard_Avenue|18 Shepard Avenue]]]]|| | [[File:8c53155287af4a67c0319ee7f2c82cd4.jpg|thumb|[[https://localwiki.org/hsl/18_Shepard_Avenue|18 Shepard Avenue]]]]|| | ||
| Line 570: | Line 570: | ||
c. 1900|| | c. 1900|| | ||
<span>A two<span>-<span>story <span>house of wood<span>-<span>frame construction <span>with <span>a <span>steeply pitched <span>gambrel roof over <span>the main block and <span>c<span>orresponding intersecting gables on the north and south elevations<span>. <span>Character<span>-<span>defining features <span>include <span>a band of four <span>windows on <span>the south elevation and a stone<span> chimney <span>that <span>ris<span>es just north of center <span>on the façade<span>. Wood sh<span>ingle siding; multi<span>-<span>pane divide<span>d<span>-<span>light wood windows<span> with some vinyl replacements; asphalt roof<span>ing<span>.| | <span>A two<span>-<span>story <span>house of wood<span>-<span>frame construction <span>with <span>a <span>steeply pitched <span>gambrel roof over <span>the main block and <span>c<span>orresponding intersecting gables on the north and south elevations<span>. <span>Character<span>-<span>defining features <span>include <span>a band of four <span>windows on <span>the south elevation and a stone<span> chimney <span>that <span>ris<span>es just north of center <span>on the façade<span>. Wood sh<span>ingle siding; multi<span>-<span>pane divide<span>d<span>-<span>light wood windows<span> with some vinyl replacements; asphalt roof<span>ing<span>.|\n|-\n| ||15 Shepard Avenue||<span>121 Shepard Avenue||c. 1910||<span>A two story, cross<span>-<span>gabled <span>house with bay window facing Prescott Place <span>and <span>an <span>open deck in front of <span>the <span>Shepard Ave<span>nue <span>entrance. Multiple <span>alteration<span>s <span>have largely obscured or otherwise changed the <span>original design<span> intent<span>. <span>(non<span>-<span>c<span>ontributing <span>building<span>)|\n|-\n| | ||
[[File:8389f8df1742cb196c7ef18f348ae5c1.jpg|thumb||16 Shepard Avenue]]|| | [[File:8389f8df1742cb196c7ef18f348ae5c1.jpg|thumb||16 Shepard Avenue]]|| | ||
| Line 580: | Line 580: | ||
c. 1900|| | c. 1900|| | ||
<span>A one and one<span>-<span>half story dwelling of Stick<span>-<span>style<span> conception and wood frame construction, the exterior finish consists of wood clapboard <span>divided geometri<span>cally by flat <span>boards. <span>This building has a projecting gabled and enclosed entrance at the<span> northwest corner<span>, which is fitted<span> with diamond<span>-<span>pane windows, and a three<span>-<span>part picture window centered at first<span>-<span>story level<span>; most <span>of the remaining windows are 8/1 or 12<span>/1 <span>double<span>-<span>hung wood sash. Other features include exposed rafter tails and <span>de<span>corative brackets. Wood siding; wood <span>windows; <span>asphalt roof<span>ing<span>.| | <span>A one and one<span>-<span>half story dwelling of Stick<span>-<span>style<span> conception and wood frame construction, the exterior finish consists of wood clapboard <span>divided geometri<span>cally by flat <span>boards. <span>This building has a projecting gabled and enclosed entrance at the<span> northwest corner<span>, which is fitted<span> with diamond<span>-<span>pane windows, and a three<span>-<span>part picture window centered at first<span>-<span>story level<span>; most <span>of the remaining windows are 8/1 or 12<span>/1 <span>double<span>-<span>hung wood sash. Other features include exposed rafter tails and <span>de<span>corative brackets. Wood siding; wood <span>windows; <span>asphalt roof<span>ing<span>.|\n|-\n| | ||
[[File:1cd5d6bbbe0c8131e383f8ec85f84680.jpg|thumb|[[https://localwiki.org/hsl/12_Shepard_Avenue|12 Shepard Avenue]]]]|| | [[File:1cd5d6bbbe0c8131e383f8ec85f84680.jpg|thumb|[[https://localwiki.org/hsl/12_Shepard_Avenue|12 Shepard Avenue]]]]|| | ||
| Line 588: | Line 588: | ||
<span>128 Shepard Avenue|| | <span>128 Shepard Avenue|| | ||
c. 1910||<span>A two story, cross<span>-<span>gable<span>d<span> residen<span>ce of wood frame construction with a projecting open porch <span>at the <span>southwes<span>t corner, above which is an enclosed cure porc<span>h above, and an open entrance porch at the <span>northwest <span>corner. Notable elements include exposed rafter tails and decora<span>tive brackets. Asbestos siding; <span>w<span>ood windows (mostly <span>12/1 double<span>-<span>hung) with vi<span>nyl replacements on side porch; <span>asphalt roof<span>ing<span>.| | c. 1910||<span>A two story, cross<span>-<span>gable<span>d<span> residen<span>ce of wood frame construction with a projecting open porch <span>at the <span>southwes<span>t corner, above which is an enclosed cure porc<span>h above, and an open entrance porch at the <span>northwest <span>corner. Notable elements include exposed rafter tails and decora<span>tive brackets. Asbestos siding; <span>w<span>ood windows (mostly <span>12/1 double<span>-<span>hung) with vi<span>nyl replacements on side porch; <span>asphalt roof<span>ing<span>.|\n|-\n| | ||
[[File:89dd8b39042c0724feab288065b84b4a%202.jpg|thumb|[[https://localwiki.org/hsl/1_Shepard_Avenue|1 Shepard Avenue]]]]|| | [[File:89dd8b39042c0724feab288065b84b4a%202.jpg|thumb|[[https://localwiki.org/hsl/1_Shepard_Avenue|1 Shepard Avenue]]]]|| | ||
| Line 598: | Line 598: | ||
c. 1905|| | c. 1905|| | ||
<span>A one and one<span>-<span>half story <span>Dutch Colonial<span>-<span>style dwelling of wood frame construction with a <span>gambrel roof over <span>the main block, this house has <span>an attached single<span>-<span>car <span>garage on <span>the south elevation which <span>may h<span>av<span>e originally been a cure porch, <span>with <span>a hip<span>-<span>roof<span>ed<span> cure <span>porch above. <span>Character<span>-<span>defining features include a decorative arched diamond<span>-<span>pane window in the gambrel<span>. Wood <span>clapboard and <span>shake siding; wood windows; <span>asphalt roof<span>ing<span>.| | <span>A one and one<span>-<span>half story <span>Dutch Colonial<span>-<span>style dwelling of wood frame construction with a <span>gambrel roof over <span>the main block, this house has <span>an attached single<span>-<span>car <span>garage on <span>the south elevation which <span>may h<span>av<span>e originally been a cure porch, <span>with <span>a hip<span>-<span>roof<span>ed<span> cure <span>porch above. <span>Character<span>-<span>defining features include a decorative arched diamond<span>-<span>pane window in the gambrel<span>. Wood <span>clapboard and <span>shake siding; wood windows; <span>asphalt roof<span>ing<span>.|\n</tbody> | ||
|} | |} | ||
Revision as of 20:14, 22 December 2024
The Helen Hill Historic District straddles the boundary line between Essex and Franklin counties. The district constitutes a distinctive residential neighborhood within Saranac Lake and is composed principally of single-family residences erected in the later nineteenth and first decades of the twentieth century; some of these dwellings have since been converted into multi-family housing. The nominated district’s building stock was constructed in a variety of prevailing national architectural styles , among them the Queen Anne, Colonial Revival, Tudor Revival and Craftsman modes , with the bulk of the development occurring in the period from 1896 to 1930 . One dwelling, [Shepard Avenue], appears to predate the development of this area and is believed to date to the 1850s . Otherwise the district’s architecture relates to the development of this area beginning in the later 1890s. Many of the dwellings within the district retain porches that were used at one time as porches, a surviving legacy of Saranac Lake’s importance as a center for the treatment of tuberculosis. Overall the nominated district retains a strong sense of cohesion and remains a definable historic entity within the environs of Saranac Lake, with a relatively strong collection of domestic architecture expressive of this area’s period of development from the Late Victorian era to the immediate pre-Second World War period.
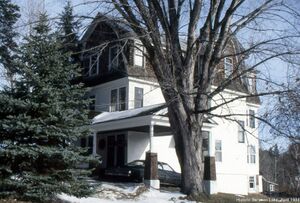
16 Clinton Avenue||
30 Clinton Avenue||
c. 1910||
A tall, three story gambrel-roofed dwelling of Colonial Revival design. Windows facing Clinton Avenue are mostly paired and of the double-hung type; there is a projecting pedimented entry at the northwest corner and a pedimented porte cochere that projects from the west elevation.|\n|-\n|
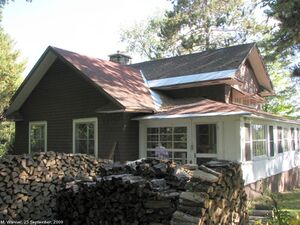
37 Clinton Avenue||
61 Clinton Avenue||
between
1902 and
1910||
A single-story cross-gabled cottage, the main section of which is oriented east-to-west with gabled projections to north and south. There is a full width and enclosed hipped-roof porch across the west-facing façade with transom window above. Cornice return on gable ends, wood shingle siding, mix of
wood and vinyl windows including diamond-pane sash; asphalt roofing.|\n|-\n|
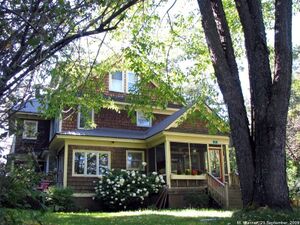
39 Clinton Avenue||
71 Clinton Avenue||
1910||
[Crapsey] was a poet. She cured — unsuccessfully — in this cottage in a room overlooking [Ridge Cemetery]; she wrote perhaps her best-known poem here. A two story gable-front dwelling with pedimented and projecting entry porch and a fully pedimented gable; features include hipped-roof dormers on north and south elevations. Wood shingle siding; wood and vinyl windows; asphalt roofing.|\n|-\n|
||
3 Clinton Avenue||
8 Fawn Street||
c. 1920||
A one and one-half story, cross-gambrel dwelling; there is vinyl siding at first-story level and wood shingles in the gable ends at half-story level. While alterations have been made at first story level, the building appears to retain its essential form and any number of character-defining features. Vinyl siding, replacement windows at first-story level; asphalt roofing.|\n|-\n|
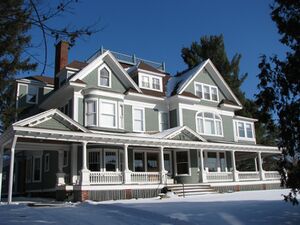
68 Franklin Avenue||
8 Franklin Avenue||
c. 1890||
Riddle Cottage/Carmelite Monastery/[Manor]. A two and one-half story Colonial Revival-style dwelling of wood frame construction. The main block has a hiproof with two prominent intersecting gables over a full-width open porch facing Franklin Street. The intersecting gables feature cornice returns; the northern one has a corresponding bay window below while the southern one has an arched tripartite window below; a hip-roofed dormer is present between these gables. Notable decorative elements include curved glass and diamond-pane windows.|\n|-\n|
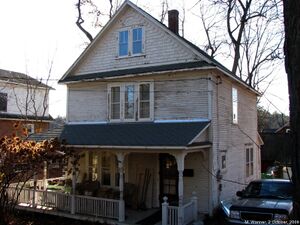
65/67 Franklin Avenue||
9 Franklin Avenue||
c. 1900||A two story, gable-front dwelling of wood frame construction with a fully pedimented front-facing gable, open wrap around porch with turned posts, paired double-hung windows centered in gable field, and a tripartite band of 1/1 windows centered at second-story level, and another band of three
below at first-story level. Wood clapboard siding; wood shingles in the gable; wood windows; asphalt roofing.|\n|-\n|
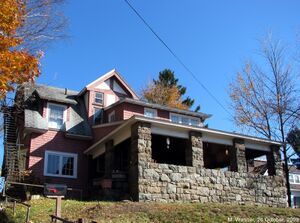
66 Franklin Avenue||
14 Franklin Avenue||
c. 1900||
A one and one-half story eaves-front cottage of wood frame construction with a complex roof plan. There is a partial-width, open one-story stone porch on the Franklin Avenue façade, above which is a shed dormer that partially obscures a central gabled wall dormer, and additionally a shed wall dormer to the north. Wood shingle siding; wood windows, with some diamond-pane sash; asphalt roofing.|\n|-\n|
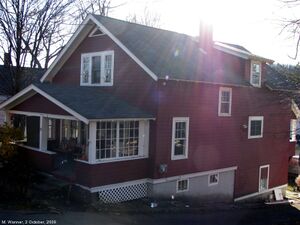
63 Franklin Avenue||
15 Franklin Avenue||
c. 1925||
A one and one-half story Craftsman-inspired residence of wood frame construction with gable-front façade spanned by a full width gable-roofed porch which is open in front with windows on the ends, a shed wall dormer on north elevation, and a gable dormer on the south elevation. Wood shingle siding; wood 6/1 windows; asphalt roofing.|\n|-\n|https://localwiki.org/media/cache/66/f6/66f65a22fcea69e1cbcfdc61c383c8db.jpg[[1]]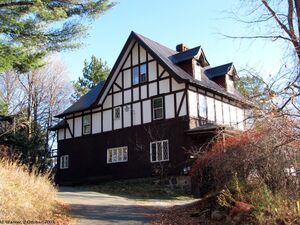
60 Franklin Avenue||
26 Franklin Avenue||
c. 1897||
A two story Tudor Revival-style dwelling, shingled at first-story level with faux half-timbering at second-story level, which extends into the gable fields. The house exhibits a cross-gable design and has an eaves-front orientation with two gable-roofed dormers and an open porch corresponding with the façade; there is a bay window at the southwest corner. Wood shingles on lower level; flat timbers with vertical clapboard infill above; diamond pane and 1/1 windows; asphalt roofing.|\n|-\n|
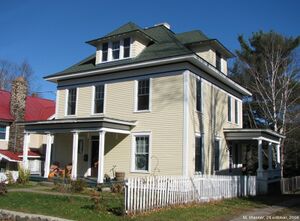
40 Franklin Avenue||
68 Franklin Avenue||
c. 1897||
A two story Tudor Revival-style dwelling, shingled at first-story level with faux half-timbering at second-story level, which extends into the gable fields. The house exhibits a cross-gable design and has an eaves-front orientation with
two gable-roofed dormers and an open porch corresponding with the façade; there is a bay window at the southwest corner. Wood shingles on lower level; flat timbers with vertical clapboard infill above; diamond pane and 1/1 windows; asphalt roofing.|\n|-\n|
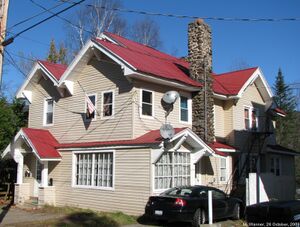
38 Franklin Avenue||
72 Franklin Avenue||
c. 1910||
A two story, three-bay Colonial Revival-inspired Foursquare with hipped roof and hipped roof dormers on each roof facet. Features include a one-story partial-width open porch on the north and east elevations with square columns and an open porch on north elevation with Ionic columns. Wood clapboard siding; wood shingles on dormers; replacement windows;asphalt roofing.|\n|-\n|https://localwiki.org/media/cache/ec/20/ec20ca7fdba3a555e829727299476376.jpg[[2]]
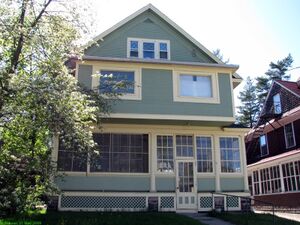
33 Franklin Avenue||
79 Franklin Avenue||
c. 1930||
A two story gable-front Colonial Revival-style dwelling with a single story, full-width glazed porch facing Franklin Street, above which is a partial-width enclosed porch; a hip-roofed dormer is present on the north elevation. Wood windows, wood clapboard siding; asphalt roofing.|\n|-\n|
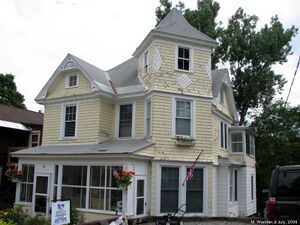
34 Franklin Avenue||
80 Franklin Avenue||
c. 1900||
A two and one-half story Queen Anne-inspired dwelling with hipped roof, a square tower at its southwest corner, and gabled projections on the south and west elevations; the west-facing façade has a single-story glazed porch. Wood shingle siding,mix of wood and vinyl windows; asphalt roofing.|\n|-\n|https://localwiki.org/media/cache/19/9a/199aa3bff79311ebe99db6d2ba40c865.jpg[[4]]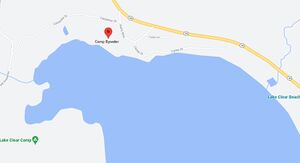
32 Franklin Avenue||
84 Franklin Avenue||
c. 1920||A two story, gable-front dwelling of Swiss chalet inspiration with wide overhanging front eaves supported by angled brackets; a one story cross-gabled ell extends from the main block on the north elevation. Wood clapboard siding with vertical wood siding at second-story level, wood windows; asphalt roofing.|\n|-\n|
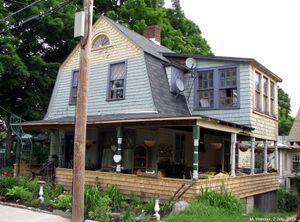
30 Franklin Avenue||
86 Franklin Avenue||
c. 1896||
A one and one-half story dwelling of the Dutch Colonial type with gambrel roof, wood shingle siding, and an open, wraparound porch at the southwest corner; there is an enclosed second-story porch on south side which has ashed roof. Wood windows including many of the diamond-pane type; asphalt roofing.|\n|-\n|
||
||
88 Franklin Avenue||
c. 1925||
This two-story hipped roof residence is set back behind 86 Franklin Avenue. It is a raised one-story cottage on concrete block foundation and has a hipped roof, wood novelty siding, and a mix of double-hung vinyl and wood casement windows; asphalt roofing.|\n|-\n|
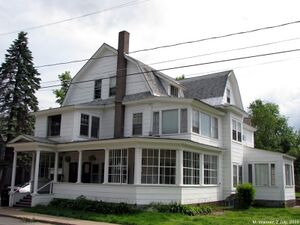
22/24 Franklin Avenue||
100 Franklin Avenue||
c. 1920||
A two and one-half story dwelling with cross-gambrel roof and a partially enclosed single-story wraparound porch at the southwest corner. Notable features include large multi-pane windows and there are two fully enclosed shed-roofed porches at second-story level. Asbestos siding, wood windows of mostly 6/1 configuration; asphalt roofing.|\n|-\n|
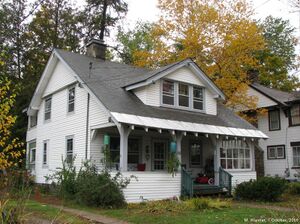
21 Franklin Avenue||
103 Franklin Avenue||
c. 1930||
A one and one-half story eaves-front bungalow with large dormer corresponding with the façade and a sloping roof which forms a partially enclosed porch. Vinyl siding, wood windows of mostly 6/1 configuration; asphalt roofing.|\n|-\n|
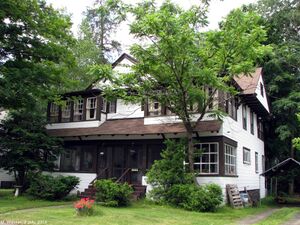
19 Franklin Avenue||
107 Franklin Avenue||
c. 1920||A two story, cross-gabled dwelling of Arts & Crafts conception with central entrance flanked by two-tiered glazed porches partially enclosed at first-story level and fully enclosed at second-story level. Character-defining features include a cobblestone chimney, which is centered on the south elevation.Asbestos siding, wood windows; asphalt roofing.|\n|-\n|
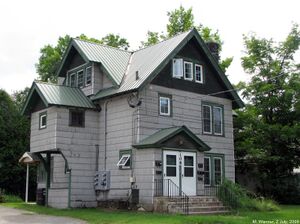
20 Franklin Avenue||
108 Franklin Avenue||
c. 1930||
A two story, gable-front house with intersecting roof plan, a projecting gabled entrance porch on the north side of the façade and, on the north elevation, a small gable-roofed projection and a gable-roofed dormer.Asphalt shingle siding, vinyl windows; asphalt roofing. |\n|-\n|
||
||
113 Franklin Avenue||
c. 1910||
A one and one-half story eaves front, gambrel-roofed dwelling of the Colonial Dutch type with a partial width, shed-roofed dormer facing Franklin Ave and a single story, shed-roofed extension on the south elevation. Wood shingle siding, vinyl windows; asphalt roofing.|\n|-\n|https://localwiki.org/media/cache/fe/1c/fe1cbe721fb9241ea3e5779ce23d7dbf.jpg[[5]]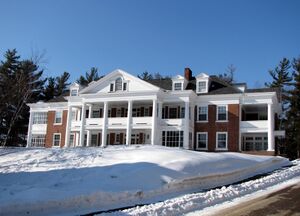
5 Franklin Avenue||
129 Franklin Avenue||
c. 1905||
A two and one-half story building of brick construction with a hipped roof and high-style Neoclassical style detailing, built to the designs of the architectural office of Scopes & Feustmann. This building was erected as a hospital but currently functions as apartments. There is a two-tiered, open porch that spans two-thirds of the façade, the central third of which is occupied by a monumental portico. Notable features include a Palladian window in the gable over the porch, extensive dentil work, Ionic columns and small gabled dormers. Wood windows in mostly a 6/1 configuration; asphalt roofing.|\n|-\n|https://localwiki.org/media/cache/06/13/06138a356afdeee1b8b6fe4b776df08d.jpg[[7]]