Helen Hill Historic District
The Helen Hill Historic District straddles the boundary line between Essex and Franklin counties. The district constitutes a distinctive residential neighborhood within Saranac Lake and is composed principally of single-family residences erected in the later nineteenth and first decades of the twentieth century; some of these dwellings have since been converted into multi-family housing. The nominated district’s building stock was constructed in a variety of prevailing national architectural styles , among them the Queen Anne, Colonial Revival, Tudor Revival and Craftsman modes , with the bulk of the development occurring in the period from 1896 to 1930 . One dwelling, [Shepard Avenue], appears to predate the development of this area and is believed to date to the 1850s . Otherwise the district’s architecture relates to the development of this area beginning in the later 1890s. Many of the dwellings within the district retain porches that were used at one time as porches, a surviving legacy of Saranac Lake’s importance as a center for the treatment of tuberculosis. Overall the nominated district retains a strong sense of cohesion and remains a definable historic entity within the environs of Saranac Lake, with a relatively strong collection of domestic architecture expressive of this area’s period of development from the Late Victorian era to the immediate pre-Second World War period.
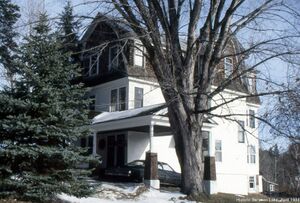
16 Clinton Avenue|
30 Clinton Avenue|
c. 1910|
A tall, three story gambrel-roofed dwelling of Colonial Revival design. Windows facing Clinton Avenue are mostly paired and of the double-hung type; there is a projecting pedimented entry at the northwest corner and a pedimented porte cochere that projects from the west elevation.|\n|-\n
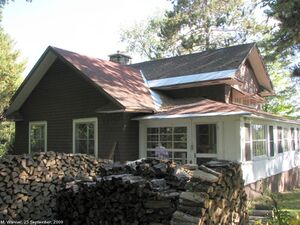
37 Clinton Avenue|
61 Clinton Avenue|
between
1902 and
1910|
A single-story cross-gabled cottage, the main section of which is oriented east-to-west with gabled projections to north and south. There is a full width and enclosed hipped-roof porch across the west-facing façade with transom window above. Cornice return on gable ends, wood shingle siding, mix of
wood and vinyl windows including diamond-pane sash; asphalt roofing.|\n|-\n
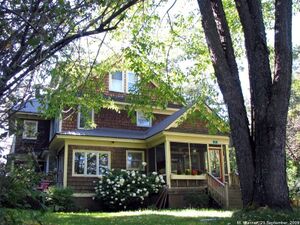
39 Clinton Avenue|
71 Clinton Avenue|
1910|
[Crapsey] was a poet. She cured — unsuccessfully — in this cottage in a room overlooking [Ridge Cemetery]; she wrote perhaps her best-known poem here. A two story gable-front dwelling with pedimented and projecting entry porch and a fully pedimented gable; features include hipped-roof dormers on north and south elevations. Wood shingle siding; wood and vinyl windows; asphalt roofing.|\n|-\n
|
3 Clinton Avenue|
8 Fawn Street|
c. 1920|
A one and one-half story, cross-gambrel dwelling; there is vinyl siding at first-story level and wood shingles in the gable ends at half-story level. While alterations have been made at first story level, the building appears to retain its essential form and any number of character-defining features. Vinyl siding, replacement windows at first-story level; asphalt roofing.|\n|-\n
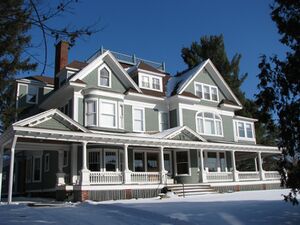
68 Franklin Avenue|
8 Franklin Avenue|
c. 1890|
Riddle Cottage/Carmelite Monastery/[Manor]. A two and one-half story Colonial Revival-style dwelling of wood frame construction. The main block has a hiproof with two prominent intersecting gables over a full-width open porch facing Franklin Street. The intersecting gables feature cornice returns; the northern one has a corresponding bay window below while the southern one has an arched tripartite window below; a hip-roofed dormer is present between these gables. Notable decorative elements include curved glass and diamond-pane windows.|\n|-\n
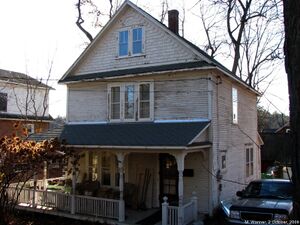
65/67 Franklin Avenue|
9 Franklin Avenue|
c. 1900||A two story, gable-front dwelling of wood frame construction with a fully pedimented front-facing gable, open wrap around porch with turned posts, paired double-hung windows centered in gable field, and a tripartite band of 1/1 windows centered at second-story level, and another band of three
below at first-story level. Wood clapboard siding; wood shingles in the gable; wood windows; asphalt roofing.|\n|-\n
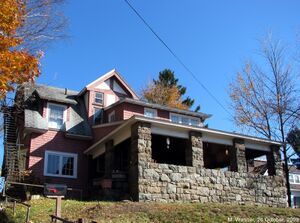
66 Franklin Avenue|
14 Franklin Avenue|
c. 1900|
A one and one-half story eaves-front cottage of wood frame construction with a complex roof plan. There is a partial-width, open one-story stone porch on the Franklin Avenue façade, above which is a shed dormer that partially obscures a central gabled wall dormer, and additionally a shed wall dormer to the north. Wood shingle siding; wood windows, with some diamond-pane sash; asphalt roofing.|\n|-\n
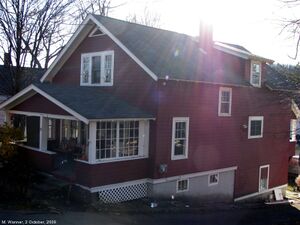
63 Franklin Avenue|
15 Franklin Avenue|
c. 1925|
A one and one-half story Craftsman-inspired residence of wood frame construction with gable-front façade spanned by a full width gable-roofed porch which is open in front with windows on the ends, a shed wall dormer on north elevation, and a gable dormer on the south elevation. Wood shingle siding; wood 6/1 windows; asphalt roofing.|\n|-\n|https://localwiki.org/media/cache/66/f6/66f65a22fcea69e1cbcfdc61c383c8db.jpg[[1]]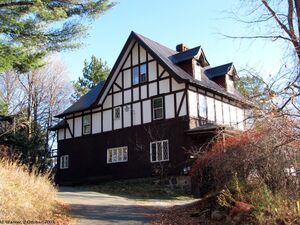
60 Franklin Avenue|
26 Franklin Avenue|
c. 1897|
A two story Tudor Revival-style dwelling, shingled at first-story level with faux half-timbering at second-story level, which extends into the gable fields. The house exhibits a cross-gable design and has an eaves-front orientation with two gable-roofed dormers and an open porch corresponding with the façade; there is a bay window at the southwest corner. Wood shingles on lower level; flat timbers with vertical clapboard infill above; diamond pane and 1/1 windows; asphalt roofing.|\n|-\n
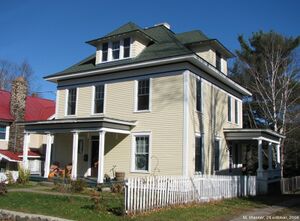
40 Franklin Avenue|
68 Franklin Avenue|
c. 1897|
A two story Tudor Revival-style dwelling, shingled at first-story level with faux half-timbering at second-story level, which extends into the gable fields. The house exhibits a cross-gable design and has an eaves-front orientation with
two gable-roofed dormers and an open porch corresponding with the façade; there is a bay window at the southwest corner. Wood shingles on lower level; flat timbers with vertical clapboard infill above; diamond pane and 1/1 windows; asphalt roofing.|\n|-\n
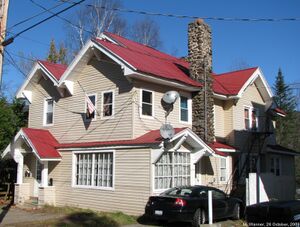
38 Franklin Avenue|
72 Franklin Avenue|
c. 1910|
A two story, three-bay Colonial Revival-inspired Foursquare with hipped roof and hipped roof dormers on each roof facet. Features include a one-story partial-width open porch on the north and east elevations with square columns and an open porch on north elevation with Ionic columns. Wood clapboard siding; wood shingles on dormers; replacement windows;asphalt roofing.|\n|-\n|https://localwiki.org/media/cache/ec/20/ec20ca7fdba3a555e829727299476376.jpg[[2]]
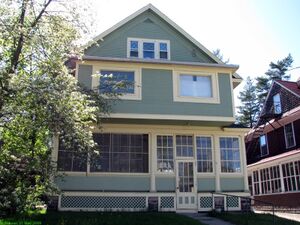
33 Franklin Avenue|
79 Franklin Avenue|
c. 1930|
A two story gable-front Colonial Revival-style dwelling with a single story, full-width glazed porch facing Franklin Street, above which is a partial-width enclosed porch; a hip-roofed dormer is present on the north elevation. Wood windows, wood clapboard siding; asphalt roofing.|\n|-\n
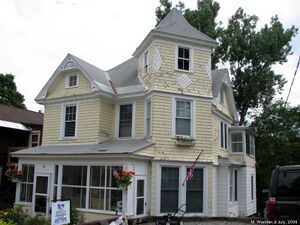
34 Franklin Avenue|
80 Franklin Avenue|
c. 1900|
A two and one-half story Queen Anne-inspired dwelling with hipped roof, a square tower at its southwest corner, and gabled projections on the south and west elevations; the west-facing façade has a single-story glazed porch. Wood shingle siding,mix of wood and vinyl windows; asphalt roofing.|\n|-\n|https://localwiki.org/media/cache/19/9a/199aa3bff79311ebe99db6d2ba40c865.jpg[[4]]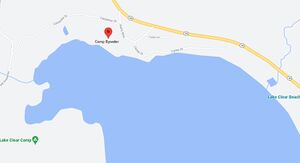
32 Franklin Avenue|
84 Franklin Avenue|
c. 1920||A two story, gable-front dwelling of Swiss chalet inspiration with wide overhanging front eaves supported by angled brackets; a one story cross-gabled ell extends from the main block on the north elevation. Wood clapboard siding with vertical wood siding at second-story level, wood windows; asphalt roofing.|\n|-\n
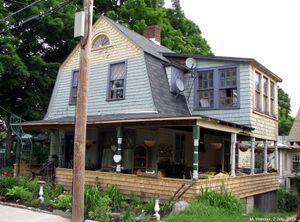
30 Franklin Avenue|
86 Franklin Avenue|
c. 1896|
A one and one-half story dwelling of the Dutch Colonial type with gambrel roof, wood shingle siding, and an open, wraparound porch at the southwest corner; there is an enclosed second-story porch on south side which has ashed roof. Wood windows including many of the diamond-pane type; asphalt roofing.|\n|-\n
|
|
88 Franklin Avenue|
c. 1925|
This two-story hipped roof residence is set back behind 86 Franklin Avenue. It is a raised one-story cottage on concrete block foundation and has a hipped roof, wood novelty siding, and a mix of double-hung vinyl and wood casement windows; asphalt roofing.|\n|-\n
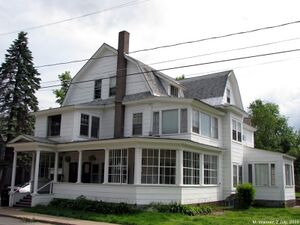
22/24 Franklin Avenue|
100 Franklin Avenue|
c. 1920|
A two and one-half story dwelling with cross-gambrel roof and a partially enclosed single-story wraparound porch at the southwest corner. Notable features include large multi-pane windows and there are two fully enclosed shed-roofed porches at second-story level. Asbestos siding, wood windows of mostly 6/1 configuration; asphalt roofing.|\n|-\n
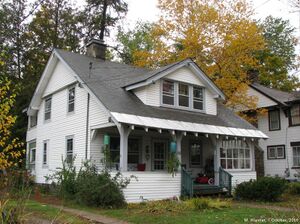
21 Franklin Avenue|
103 Franklin Avenue|
c. 1930|
A one and one-half story eaves-front bungalow with large dormer corresponding with the façade and a sloping roof which forms a partially enclosed porch. Vinyl siding, wood windows of mostly 6/1 configuration; asphalt roofing.|\n|-\n
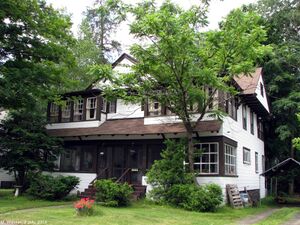
19 Franklin Avenue|
107 Franklin Avenue|
c. 1920||A two story, cross-gabled dwelling of Arts & Crafts conception with central entrance flanked by two-tiered glazed porches partially enclosed at first-story level and fully enclosed at second-story level. Character-defining features include a cobblestone chimney, which is centered on the south elevation.Asbestos siding, wood windows; asphalt roofing.|\n|-\n
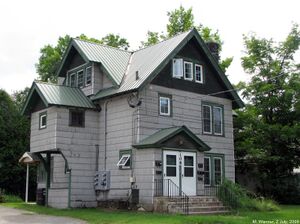
20 Franklin Avenue|
108 Franklin Avenue|
c. 1930|
A two story, gable-front house with intersecting roof plan, a projecting gabled entrance porch on the north side of the façade and, on the north elevation, a small gable-roofed projection and a gable-roofed dormer.Asphalt shingle siding, vinyl windows; asphalt roofing. |\n|-\n
|
|
113 Franklin Avenue|
c. 1910|
A one and one-half story eaves front, gambrel-roofed dwelling of the Colonial Dutch type with a partial width, shed-roofed dormer facing Franklin Ave and a single story, shed-roofed extension on the south elevation. Wood shingle siding, vinyl windows; asphalt roofing.|\n|-\n|https://localwiki.org/media/cache/fe/1c/fe1cbe721fb9241ea3e5779ce23d7dbf.jpg[[5]]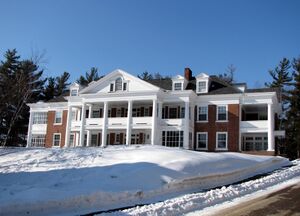
5 Franklin Avenue|
129 Franklin Avenue|
c. 1905|
A two and one-half story building of brick construction with a hipped roof and high-style Neoclassical style detailing, built to the designs of the architectural office of Scopes & Feustmann. This building was erected as a hospital but currently functions as apartments. There is a two-tiered, open porch that spans two-thirds of the façade, the central third of which is occupied by a monumental portico. Notable features include a Palladian window in the gable over the porch, extensive dentil work, Ionic columns and small gabled dormers. Wood windows in mostly a 6/1 configuration; asphalt roofing.|\n|-\n|https://localwiki.org/media/cache/06/13/06138a356afdeee1b8b6fe4b776df08d.jpg[[7]]