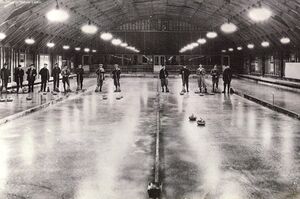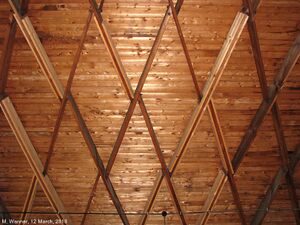Lamella roof
Appearance


New Curling Rink|. It is evident that some of the framing members have been reinforced. ]] A Lamella roof is a vaulted roof consisting of a crisscrossing pattern of parallel arches skewed with respect to the sides of the covered space, composed of relatively short, identical members, called lamellae, fastened together to form an interlocking network in a diamond pattern.
The New Curling Rink, designed by William G. Distin and built in 1931, has a lamella roof.
Lamella roof construction was invented in Europe in 1908 and introduced in the United States in 1925. It was used for the the Houston Astrodome, built in 1962–64, and the New Orleans Superdome, built in 1973.
- Comments